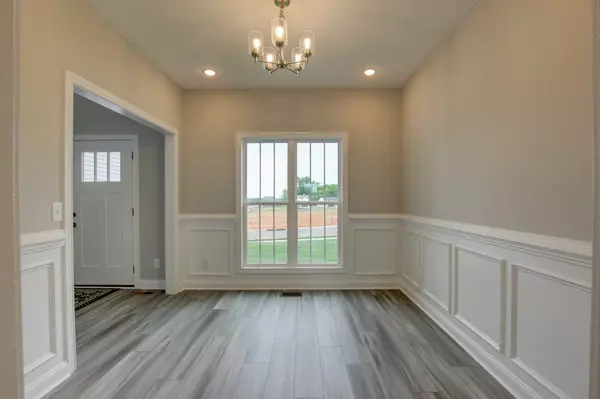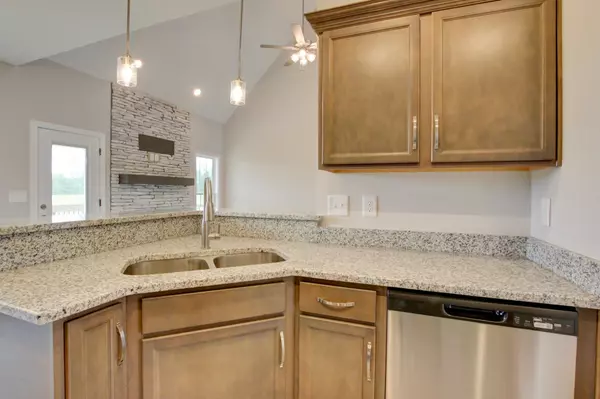$370,000
$370,000
For more information regarding the value of a property, please contact us for a free consultation.
4 Beds
3 Baths
2,101 SqFt
SOLD DATE : 05/17/2024
Key Details
Sold Price $370,000
Property Type Single Family Home
Sub Type Single Family Residence
Listing Status Sold
Purchase Type For Sale
Square Footage 2,101 sqft
Price per Sqft $176
Subdivision Cherry Fields
MLS Listing ID 2627571
Sold Date 05/17/24
Bedrooms 4
Full Baths 2
Half Baths 1
HOA Fees $30/mo
HOA Y/N Yes
Year Built 2023
Annual Tax Amount $2,766
Lot Dimensions 70x156
Property Description
Seller offering $15,000 in seller concessions to be used towards closing expenses, fence, refrigerator and/or rate by down. Welcome to this stunning new construction home! This exquisite property offers 4 bedrooms and 2.5 baths, providing ample space for comfortable living. As you step into the house, you'll be greeted by a spacious living room with a vaulted ceiling, creating an open and airy atmosphere, and a beautiful fireplace. Adjacent to the living room, you'll find the well-designed kitchen complete with a breakfast nook. For more formal dining occasions, there is a separate dining room that exudes elegance and sophistication. The primary bedroom is a true oasis, featuring a luxurious en-suite bathroom that is equipped with a separate tub and shower. The exterior of the home boasts a fully sodded yard, presenting a well-manicured look.
Location
State TN
County Montgomery County
Rooms
Main Level Bedrooms 1
Interior
Interior Features Ceiling Fan(s), Walk-In Closet(s), Entry Foyer
Heating Central
Cooling Central Air
Flooring Carpet, Laminate, Tile
Fireplaces Number 1
Fireplace Y
Appliance Dishwasher, Microwave
Exterior
Exterior Feature Garage Door Opener
Garage Spaces 2.0
Utilities Available Water Available
Waterfront false
View Y/N false
Roof Type Asphalt
Private Pool false
Building
Lot Description Level
Story 2
Sewer Public Sewer
Water Public
Structure Type Brick,Vinyl Siding
New Construction true
Schools
Elementary Schools Woodlawn Elementary
Middle Schools New Providence Middle
High Schools Northwest High School
Others
HOA Fee Include Trash
Senior Community false
Read Less Info
Want to know what your home might be worth? Contact us for a FREE valuation!

Our team is ready to help you sell your home for the highest possible price ASAP

© 2024 Listings courtesy of RealTrac as distributed by MLS GRID. All Rights Reserved.

"My job is to find and attract mastery-based agents to the office, protect the culture, and make sure everyone is happy! "






