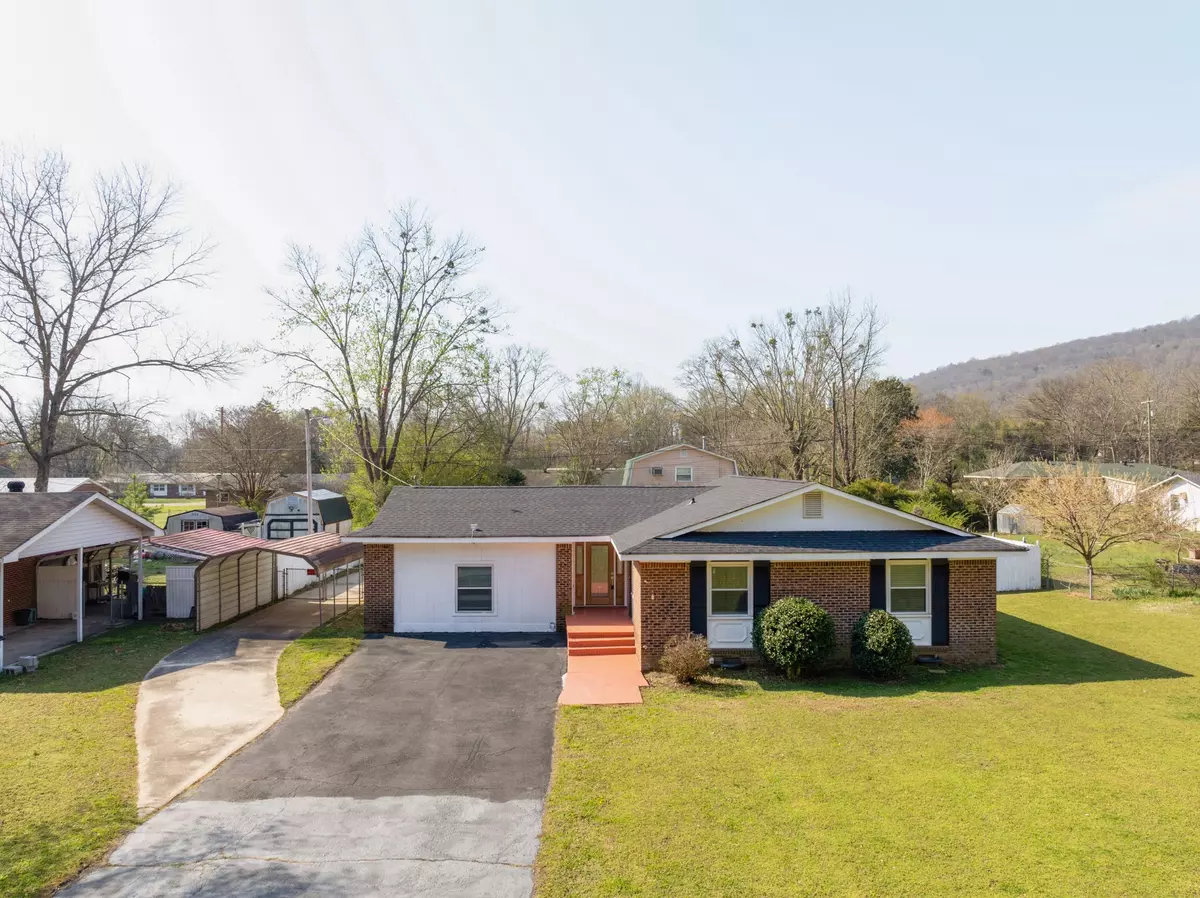$350,000
$360,000
2.8%For more information regarding the value of a property, please contact us for a free consultation.
4 Beds
3 Baths
1,871 SqFt
SOLD DATE : 05/17/2024
Key Details
Sold Price $350,000
Property Type Single Family Home
Sub Type Single Family Residence
Listing Status Sold
Purchase Type For Sale
Square Footage 1,871 sqft
Price per Sqft $187
Subdivision Pryor Cove
MLS Listing ID 2649235
Sold Date 05/17/24
Bedrooms 4
Full Baths 3
HOA Y/N No
Year Built 1971
Annual Tax Amount $821
Lot Size 0.380 Acres
Acres 0.38
Lot Dimensions 100X170
Property Description
Updated, four bedroom, 3 bath, mostly one-level home with an in-ground pool on a .38 +/- acre lot in Jasper, TN, approximately 30 minutes from downtown Chattanooga. You will love all of the recent improvements, including a new roof, HVAC, countertops, new carpet and tile, lighting, vanities, cabinetry, countertops, appliances, pool liner and pool pump, and more! It also boasts hardwood floors throughout much of the house, 2 carports, a fenced back yard, a detached shed with a workbench that has plenty of room for all of your pool toys and/or lawn and garden needs and enjoys scenic views of the mountains. Your tour of the home begins with entry into the foyer that opens to the kitchen. The kitchen has a center island with chopping block top, soft close cabinetry, a walk-in pantry in the hallway and opens to a combination living/dining area with French doors to a sunroom which has access to the laundry room, primary suite addition and the pool area.
Location
State TN
County Marion County
Rooms
Main Level Bedrooms 4
Interior
Interior Features Entry Foyer, Open Floorplan, Walk-In Closet(s), Primary Bedroom Main Floor
Heating Central, Electric, Natural Gas
Cooling Central Air, Electric
Flooring Carpet, Finished Wood, Tile
Fireplace N
Appliance Washer, Refrigerator, Dryer, Disposal, Dishwasher
Exterior
Utilities Available Electricity Available, Water Available
Waterfront false
View Y/N true
View Mountain(s)
Roof Type Other
Private Pool false
Building
Lot Description Level
Story 1
Water Public
Structure Type Brick,Other
New Construction false
Schools
Elementary Schools Jasper Elementary School
Middle Schools Jasper Middle School
High Schools Marion Co High School
Others
Senior Community false
Read Less Info
Want to know what your home might be worth? Contact us for a FREE valuation!

Our team is ready to help you sell your home for the highest possible price ASAP

© 2024 Listings courtesy of RealTrac as distributed by MLS GRID. All Rights Reserved.

"My job is to find and attract mastery-based agents to the office, protect the culture, and make sure everyone is happy! "




