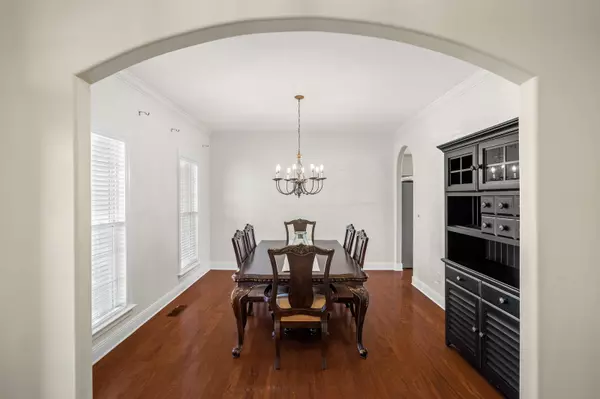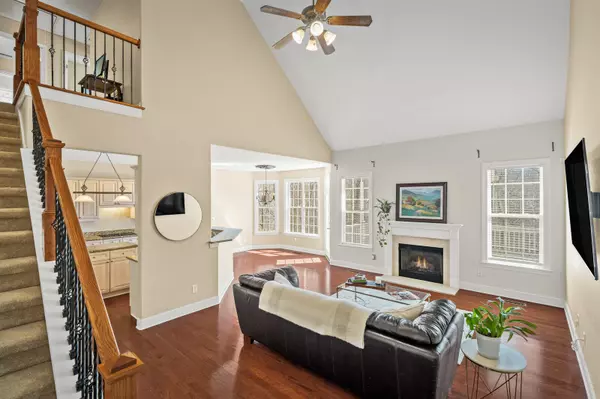$760,000
$777,000
2.2%For more information regarding the value of a property, please contact us for a free consultation.
5 Beds
4 Baths
4,414 SqFt
SOLD DATE : 05/14/2024
Key Details
Sold Price $760,000
Property Type Single Family Home
Sub Type Single Family Residence
Listing Status Sold
Purchase Type For Sale
Square Footage 4,414 sqft
Price per Sqft $172
Subdivision Summit Oaks
MLS Listing ID 2635832
Sold Date 05/14/24
Bedrooms 5
Full Baths 4
HOA Fees $35/mo
HOA Y/N Yes
Year Built 2005
Annual Tax Amount $4,292
Lot Size 7,405 Sqft
Acres 0.17
Lot Dimensions 94 X 95
Property Description
Come discover this hilltop oasis with spectacular views. This spacious home features tall ceilings that allow natural light to stream in from many directions. The large kitchen features a breakfast room with a view. 2 bedrooms are on the main level, including an oversized primary bedroom. 2 more bedrooms and a rec room are upstairs. 1 bedroom & bath are in the downstairs daylight basement, which is a great extra space. Currently it is being used for music. The basement is large and spacious and can fit many recreational needs. There are tons of storage space and 2 decks for outdoor enjoyment. The home sits at the end of a cul-de-sac. Great curb appeal. Located close to I-40 for an easy commute.
Location
State TN
County Davidson County
Rooms
Main Level Bedrooms 2
Interior
Interior Features Ceiling Fan(s), Entry Foyer, Extra Closets, High Ceilings, Pantry, Storage, Walk-In Closet(s), High Speed Internet
Heating Central, Dual
Cooling Central Air, Dual
Flooring Carpet, Finished Wood, Tile
Fireplaces Number 1
Fireplace Y
Appliance Dishwasher, Disposal, Microwave, Refrigerator
Exterior
Exterior Feature Garage Door Opener
Garage Spaces 2.0
Utilities Available Water Available, Cable Connected
Waterfront false
View Y/N true
View Valley
Roof Type Asphalt
Private Pool false
Building
Lot Description Cul-De-Sac
Story 3
Sewer Public Sewer
Water Public
Structure Type Brick,Stone
New Construction false
Schools
Elementary Schools Westmeade Elementary
Middle Schools Bellevue Middle
High Schools James Lawson High School
Others
HOA Fee Include Maintenance Grounds
Senior Community false
Read Less Info
Want to know what your home might be worth? Contact us for a FREE valuation!

Our team is ready to help you sell your home for the highest possible price ASAP

© 2024 Listings courtesy of RealTrac as distributed by MLS GRID. All Rights Reserved.

"My job is to find and attract mastery-based agents to the office, protect the culture, and make sure everyone is happy! "






