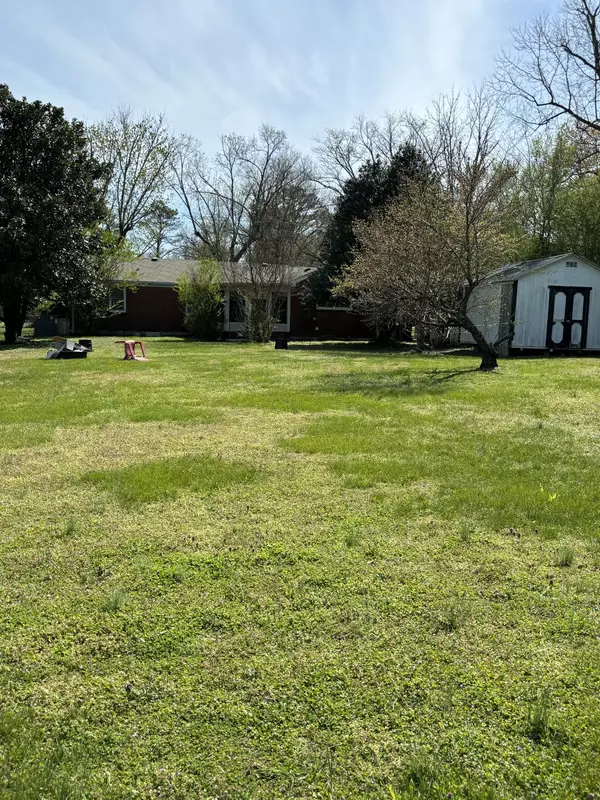$308,000
$300,000
2.7%For more information regarding the value of a property, please contact us for a free consultation.
3 Beds
2 Baths
1,530 SqFt
SOLD DATE : 05/02/2024
Key Details
Sold Price $308,000
Property Type Single Family Home
Sub Type Single Family Residence
Listing Status Sold
Purchase Type For Sale
Square Footage 1,530 sqft
Price per Sqft $201
Subdivision Atlas
MLS Listing ID 2635995
Sold Date 05/02/24
Bedrooms 3
Full Baths 2
HOA Y/N No
Year Built 1957
Annual Tax Amount $1,976
Lot Size 0.500 Acres
Acres 0.5
Lot Dimensions 87.5 X 250
Property Description
Step into the warmth of this charming vintage ranch-style home, nestled in Middle Tennessee and awaiting your personal touch! With three bedrooms and two baths, this cozy abode offers spacious rooms, ideal for both relaxation and entertaining. Picture yourself unwinding in the sun porch or hosting memorable gatherings in the inviting living spaces. Outside, the expansive half-acre lot, complete with a fenced backyard, provides plenty of space for outdoor activities and pets to roam freely. Plus, with a convenient carport for sheltering your vehicles, you'll have peace of mind year-round. While this home may need a bit of TLC, its potential shines through, offering the perfect canvas for your creative vision. Don't miss this opportunity to restore and rejuvenate this vintage gem—schedule a showing today and let your homeownership dreams come to life! 4year old Roof and 5 year old HVAC. All appliances stay.
Location
State TN
County Rutherford County
Rooms
Main Level Bedrooms 3
Interior
Interior Features Ceiling Fan(s), Pantry, Walk-In Closet(s), Primary Bedroom Main Floor
Heating Central
Cooling Central Air
Flooring Carpet, Finished Wood, Tile
Fireplace N
Appliance Dishwasher, Dryer, Refrigerator, Washer
Exterior
Exterior Feature Storage
Utilities Available Water Available
Waterfront false
View Y/N false
Roof Type Shingle
Private Pool false
Building
Lot Description Level
Story 1
Sewer Public Sewer
Water Public
Structure Type Brick
New Construction false
Schools
Elementary Schools Hobgood Elementary
Middle Schools Whitworth-Buchanan Middle School
High Schools Riverdale High School
Others
Senior Community false
Read Less Info
Want to know what your home might be worth? Contact us for a FREE valuation!

Our team is ready to help you sell your home for the highest possible price ASAP

© 2024 Listings courtesy of RealTrac as distributed by MLS GRID. All Rights Reserved.

"My job is to find and attract mastery-based agents to the office, protect the culture, and make sure everyone is happy! "






