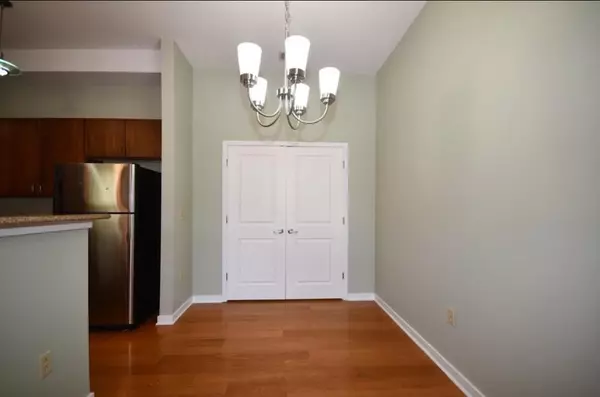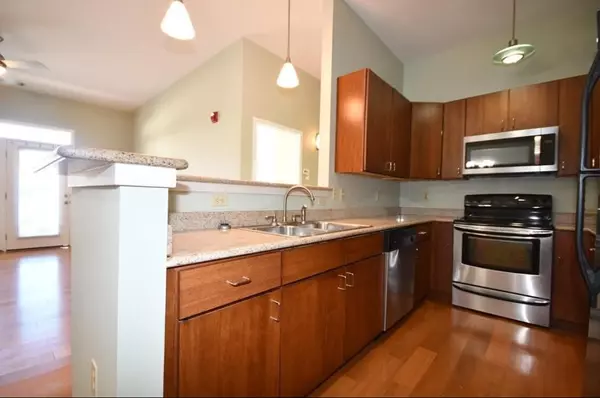$225,000
$230,000
2.2%For more information regarding the value of a property, please contact us for a free consultation.
1 Bed
1 Bath
744 SqFt
SOLD DATE : 04/26/2024
Key Details
Sold Price $225,000
Property Type Condo
Sub Type Other Condo
Listing Status Sold
Purchase Type For Sale
Square Footage 744 sqft
Price per Sqft $302
Subdivision Palmetto 8
MLS Listing ID 2628287
Sold Date 04/26/24
Bedrooms 1
Full Baths 1
HOA Fees $95/mo
HOA Y/N Yes
Year Built 2007
Annual Tax Amount $1,879
Lot Size 0.450 Acres
Acres 0.45
Property Description
Looking for an investment or need a place for your child while they go to UTC. The is a 1 bedroom, 1 bath condo within walking distance by path to UTC. Walk to Champy's or any number of the off campus restaurants. Sidewalks to ride your bike to campus or downtown events. The unit is previously a rental and vacant to sell. Solid Surface countertops in the kitchen and bath. Stainless appliances. Nothing to do but move in as the Seller is leaving the Refrigerator and the washer and dryer. There is one reserved parking stall for this unit in the adjacent lot. Call for your private showing today. Per HOA Management Company the Monthly Dues cover the following: common area expenses for electric, water, termite inspections, insurance, accounting, lawn care, janitorial, pest control in common areas, trash collection, lawn care, elevator expenses Short term leases for shorter than 3 months are not allowed.
Location
State TN
County Hamilton County
Rooms
Main Level Bedrooms 1
Interior
Interior Features High Ceilings, Open Floorplan, Primary Bedroom Main Floor
Heating Central, Electric
Cooling Central Air, Electric
Flooring Carpet, Finished Wood
Fireplace N
Appliance Washer, Refrigerator, Microwave, Dryer, Disposal, Dishwasher
Exterior
Utilities Available Electricity Available, Water Available
Waterfront false
View Y/N false
Roof Type Other
Private Pool false
Building
Lot Description Corner Lot
Story 1
Water Public
Structure Type Fiber Cement,Other,Brick
New Construction false
Schools
Middle Schools Orchard Knob Middle School
High Schools Howard School Of Academics Technology
Others
Senior Community false
Read Less Info
Want to know what your home might be worth? Contact us for a FREE valuation!

Our team is ready to help you sell your home for the highest possible price ASAP

© 2024 Listings courtesy of RealTrac as distributed by MLS GRID. All Rights Reserved.

"My job is to find and attract mastery-based agents to the office, protect the culture, and make sure everyone is happy! "






