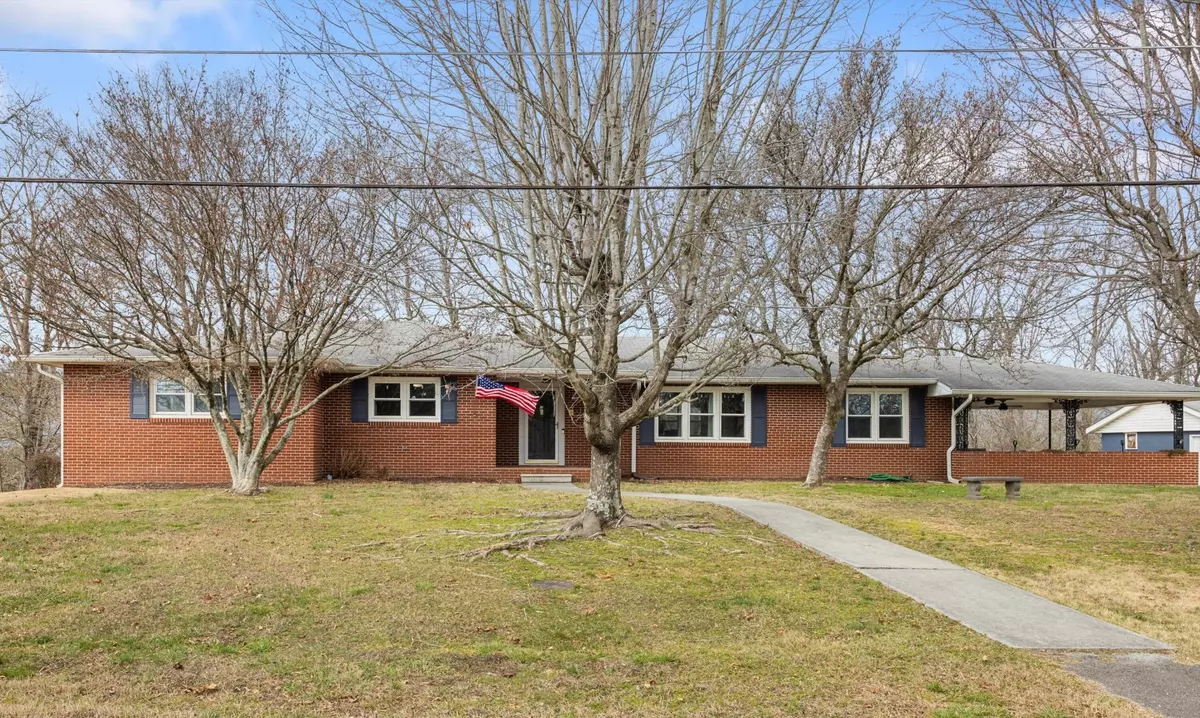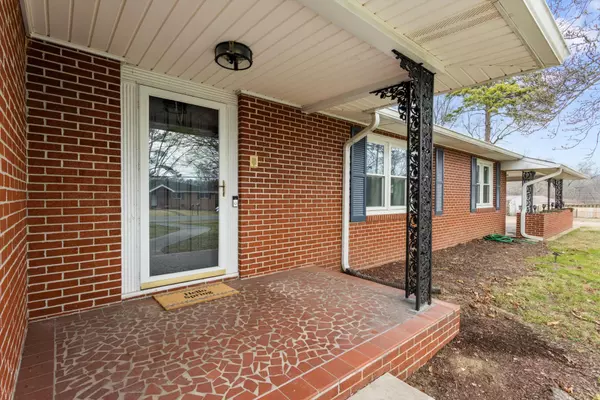$400,000
$400,000
For more information regarding the value of a property, please contact us for a free consultation.
5 Beds
2 Baths
3,884 SqFt
SOLD DATE : 04/01/2024
Key Details
Sold Price $400,000
Property Type Single Family Home
Sub Type Single Family Residence
Listing Status Sold
Purchase Type For Sale
Square Footage 3,884 sqft
Price per Sqft $102
Subdivision Fantasy Hills
MLS Listing ID 2638336
Sold Date 04/01/24
Bedrooms 5
Full Baths 2
HOA Y/N No
Year Built 1962
Annual Tax Amount $2,936
Lot Size 1.400 Acres
Acres 1.4
Lot Dimensions 324 x 140 x 16 x 162 x 203 x 132 x 113 x 108
Property Description
This charming home is being offered for the first time ever! Nestled on 1.4 acres in a serene neighborhood, this home has plenty to offer! The main level features 4 bedrooms (cedar-lined closets) and 2 bathrooms. Recent upgrades include vinyl windows, refinished hardwood flooring, stacked stone on the wood-burning fireplace and a complete reconfiguration of the main area. The upgraded kitchen features new cabinets and lighting, marble counters and stainless appliances. Downstairs is perfect for the growing family, in-law living space or rental income potential. There's a full kitchen open to the living/dining area, a bedroom, 2nd laundry room, full bathroom (bathroom needs to be finished) plus approximately 950sqft of storage space. There's plenty of space for parking - double attached carport, detached garage and oversized driveway. The back yard is perfect for entertaining with the outdoor fireplace and pizza oven. The side yard is perfect for a large garden and more.
Location
State GA
County Walker County
Rooms
Main Level Bedrooms 4
Interior
Interior Features In-Law Floorplan, Primary Bedroom Main Floor
Heating Central, Electric, Stove
Cooling Central Air
Flooring Finished Wood, Tile
Fireplaces Number 1
Fireplace Y
Appliance Microwave, Dishwasher
Exterior
Garage Spaces 1.0
Utilities Available Electricity Available, Water Available
Waterfront false
View Y/N false
Roof Type Other
Private Pool false
Building
Lot Description Level, Wooded, Other
Story 1
Water Public
Structure Type Vinyl Siding,Other,Brick
New Construction false
Schools
Elementary Schools Chattanooga Valley Elementary School
Middle Schools Chattanooga Valley Middle School
High Schools Ridgeland High School
Others
Senior Community false
Read Less Info
Want to know what your home might be worth? Contact us for a FREE valuation!

Our team is ready to help you sell your home for the highest possible price ASAP

© 2024 Listings courtesy of RealTrac as distributed by MLS GRID. All Rights Reserved.

"My job is to find and attract mastery-based agents to the office, protect the culture, and make sure everyone is happy! "






