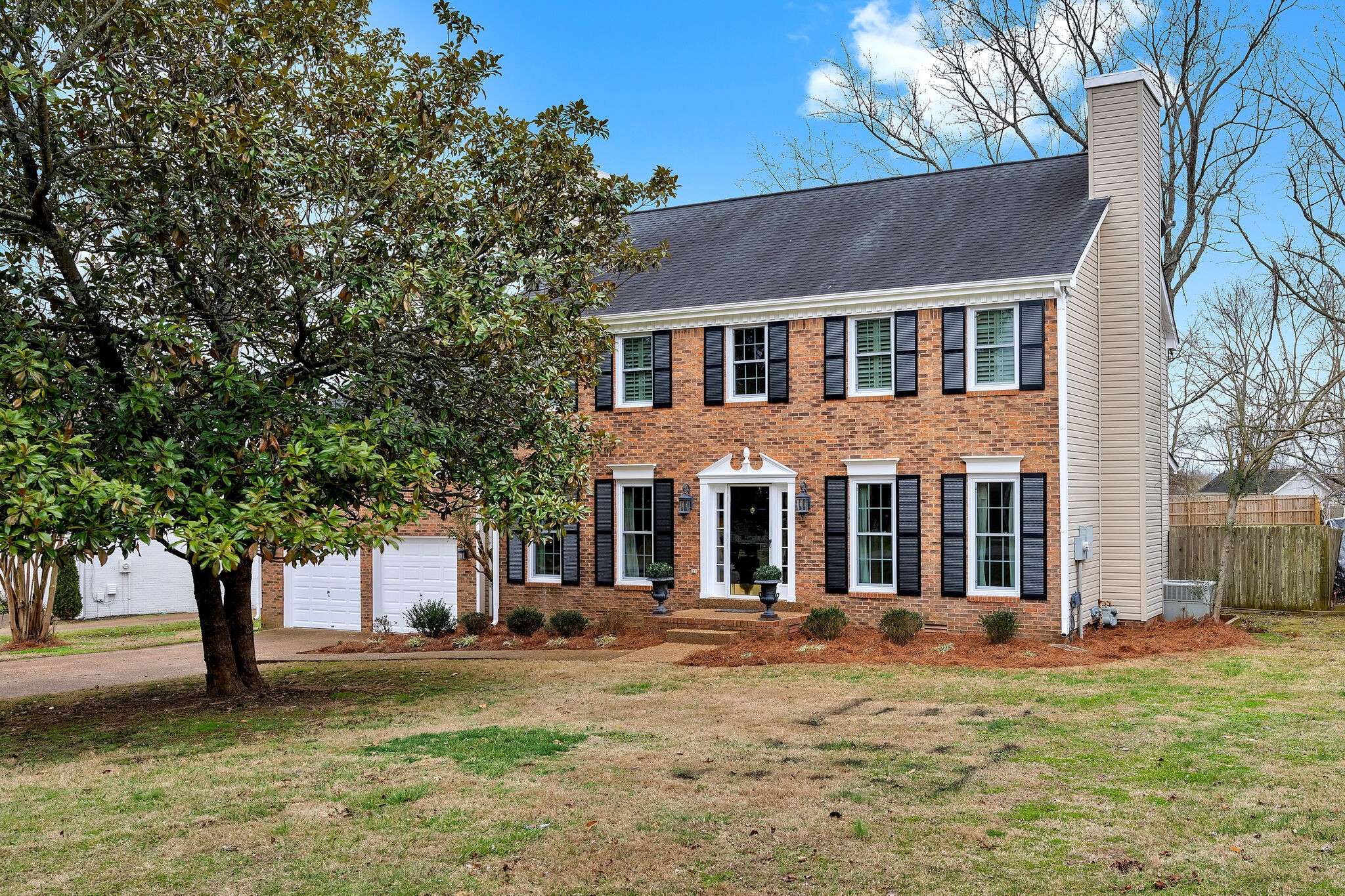$659,900
$649,900
1.5%For more information regarding the value of a property, please contact us for a free consultation.
3 Beds
3 Baths
2,839 SqFt
SOLD DATE : 04/02/2024
Key Details
Sold Price $659,900
Property Type Single Family Home
Sub Type Single Family Residence
Listing Status Sold
Purchase Type For Sale
Square Footage 2,839 sqft
Price per Sqft $232
Subdivision Riverview Park Sec 7-A
MLS Listing ID 2615189
Sold Date 04/02/24
Bedrooms 3
Full Baths 2
Half Baths 1
HOA Y/N No
Year Built 1989
Annual Tax Amount $3,316
Lot Size 0.440 Acres
Acres 0.44
Lot Dimensions 108 X 259
Property Sub-Type Single Family Residence
Property Description
This newly updated home is nestled in the highly sought-after Franklin Bridge Golf Club community and is one that you won't want to miss out on. As you walk inside some of the features include, Hwd floors throughout main level, Formal Living w/ wood burning FP, Family Room with a gas FP, Updated countertops, appliances, & backspash in the Kitchen. New carpet in all the bedrooms and bonus room, New light fixtures & Paint throughout home. Sit in the Screened Porch as you look out into your private oversized backyard. Located in the heart of Franklin, this location truly has it all: a peaceful & quiet neighborhood, NO HOA, walking distance to green space, parks, golf course, and the Harpeth river as well as minutes to Historic Downtown Franklin. Plus, all the shopping, dining and entertainment you could need in near by Cool Springs. OPEN HOUSE on Sat &Sun(17th & 18th) from 2-4!
Location
State TN
County Williamson County
Interior
Interior Features Air Filter, Ceiling Fan(s), Entry Foyer, Extra Closets, Storage, Walk-In Closet(s), High Speed Internet
Heating Central, Natural Gas
Cooling Central Air, Electric, Wall/Window Unit(s)
Flooring Carpet, Finished Wood, Tile
Fireplaces Number 2
Fireplace Y
Appliance Dishwasher, Disposal, Microwave
Exterior
Exterior Feature Garage Door Opener
Garage Spaces 2.0
Utilities Available Electricity Available, Water Available
View Y/N false
Roof Type Asphalt
Private Pool false
Building
Lot Description Level
Story 2
Sewer Public Sewer
Water Public
Structure Type Brick,Vinyl Siding
New Construction false
Schools
Elementary Schools Moore Elementary
Middle Schools Freedom Middle School
High Schools Centennial High School
Others
Senior Community false
Read Less Info
Want to know what your home might be worth? Contact us for a FREE valuation!

Our team is ready to help you sell your home for the highest possible price ASAP

© 2025 Listings courtesy of RealTrac as distributed by MLS GRID. All Rights Reserved.
"My job is to find and attract mastery-based agents to the office, protect the culture, and make sure everyone is happy! "






