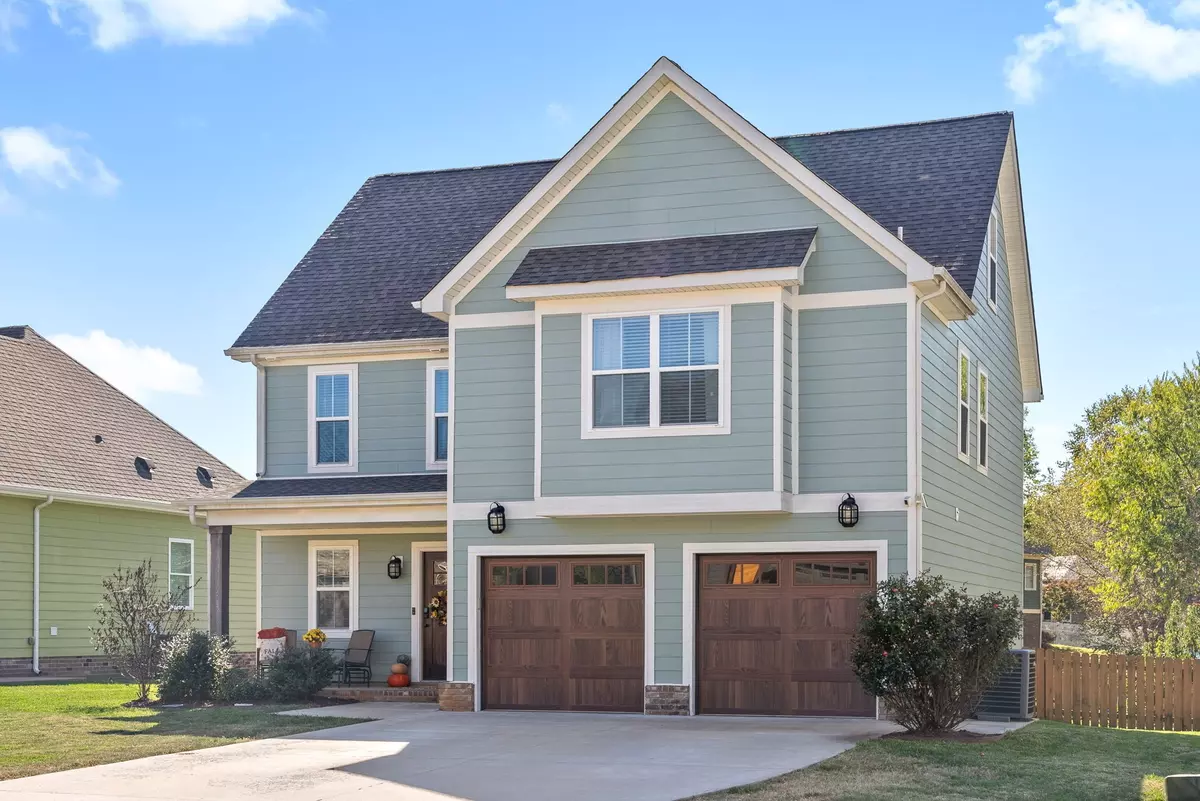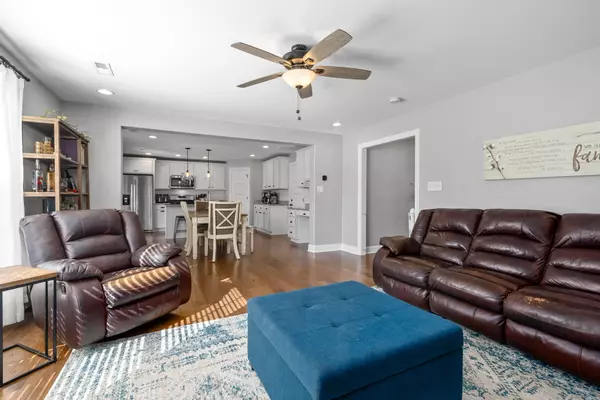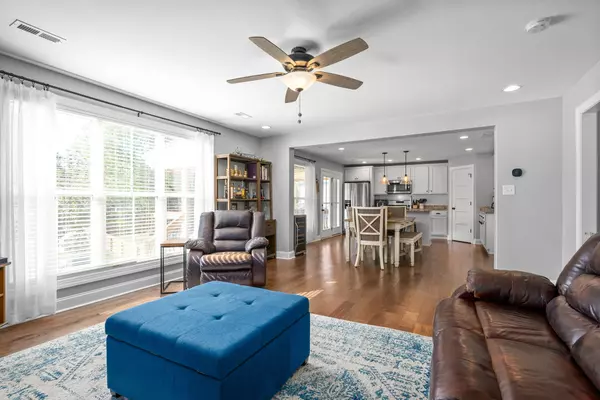$450,000
$459,900
2.2%For more information regarding the value of a property, please contact us for a free consultation.
4 Beds
3 Baths
2,653 SqFt
SOLD DATE : 04/01/2024
Key Details
Sold Price $450,000
Property Type Single Family Home
Sub Type Single Family Residence
Listing Status Sold
Purchase Type For Sale
Square Footage 2,653 sqft
Price per Sqft $169
Subdivision Somerset
MLS Listing ID 2592223
Sold Date 04/01/24
Bedrooms 4
Full Baths 2
Half Baths 1
HOA Y/N No
Year Built 2018
Annual Tax Amount $2,771
Lot Size 10,018 Sqft
Acres 0.23
Lot Dimensions 60
Property Description
Price Reduced! Nestled on a quiet cul-de-sac in the highly sought after Rossview school district, this home is an absolute must-see! It boasts an open floor plan, all four bedrooms on the 2nd floor, and a large 3rd floor bonus room. Ideal for entertaining, the spacious eat-in kitchen features ample counter space, gas range, and upgraded tile backsplash. The showstopping backyard is fully fenced and features a large covered deck which leads to a paver patio with a built-in fire pit and Jacuzzi hot tub. Just off of the kitchen you’ll find the living room with shiplap gas fireplace. On the 2nd floor, the spacious Owner’s Suite features a walk-in closet, double vanities, tiled shower, and a built-in make up vanity. Three additional bedrooms have large closets and share a full bathroom. Head up the 3rd floor bonus room and you’ll find a large room with endless options for entertainment or play. No HOA! Seller is offering to include a one year home warranty up to $500 through APHW.
Location
State TN
County Montgomery County
Interior
Interior Features Ceiling Fan(s), Pantry, Smart Thermostat, Storage, Walk-In Closet(s), Entry Foyer
Heating Central, Electric, Heat Pump
Cooling Central Air, Electric
Flooring Carpet, Finished Wood, Tile
Fireplaces Number 1
Fireplace Y
Appliance Dishwasher, Disposal, Microwave, Refrigerator
Exterior
Exterior Feature Garage Door Opener, Smart Camera(s)/Recording, Smart Lock(s)
Garage Spaces 2.0
Utilities Available Electricity Available, Water Available
View Y/N false
Roof Type Asphalt
Private Pool false
Building
Story 3
Sewer Public Sewer
Water Public
Structure Type Hardboard Siding,Brick
New Construction false
Schools
Elementary Schools Rossview Elementary
Middle Schools Rossview Middle
High Schools Rossview High
Others
Senior Community false
Read Less Info
Want to know what your home might be worth? Contact us for a FREE valuation!

Our team is ready to help you sell your home for the highest possible price ASAP

© 2024 Listings courtesy of RealTrac as distributed by MLS GRID. All Rights Reserved.

"My job is to find and attract mastery-based agents to the office, protect the culture, and make sure everyone is happy! "






