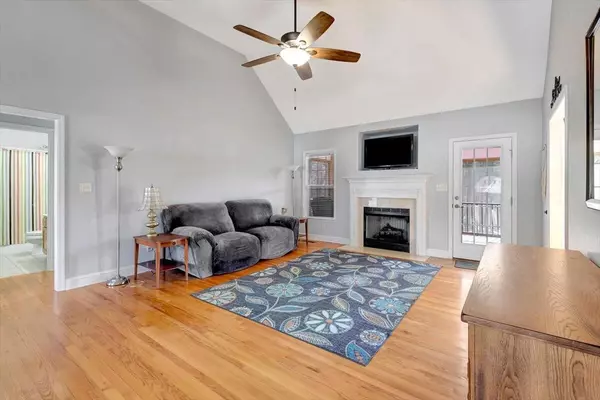$367,500
$375,000
2.0%For more information regarding the value of a property, please contact us for a free consultation.
4 Beds
3 Baths
2,622 SqFt
SOLD DATE : 03/28/2024
Key Details
Sold Price $367,500
Property Type Single Family Home
Sub Type Single Family Residence
Listing Status Sold
Purchase Type For Sale
Square Footage 2,622 sqft
Price per Sqft $140
Subdivision Stanford Place
MLS Listing ID 2615604
Sold Date 03/28/24
Bedrooms 4
Full Baths 3
HOA Y/N No
Year Built 2003
Annual Tax Amount $2,658
Lot Size 0.630 Acres
Acres 0.63
Lot Dimensions 117' x 271' x 70' x 291'
Property Description
Well cared for spacious 4 bedroom, 3 full bath home in the desirable Stanford Place subdivision. The large living room showcases a tall cathedral ceiling, fireplace, and oak hardwood floors. Entertain guests in the open dining room with a double tray ceiling. Master bedroom has mountain views combined with a jetted tub, completely remodeled shower, and large walk in closet. The finished basement has a 33' wide recreation/entertainment room along with a bedroom and full bath to comfortably accommodate guests or extended family. The screened in porch with durable trex decking however is where you will want to spend all of your time. Enjoy the privacy of your large +1/2 acre backyard along with the spectacular views that each season brings watching the sun set over Lookout Mountain. Convenient location is 10 miles to Southside downtown Chattanooga, 9 miles to shopping in Fort Oglethorpe, and only 13 miles to Costco.
Location
State GA
County Walker County
Rooms
Main Level Bedrooms 3
Interior
Interior Features High Ceilings, Walk-In Closet(s), Primary Bedroom Main Floor
Heating Central, Electric
Cooling Central Air, Electric
Flooring Carpet, Finished Wood, Tile
Fireplaces Number 1
Fireplace Y
Appliance Refrigerator, Microwave, Dishwasher
Exterior
Exterior Feature Garage Door Opener
Garage Spaces 2.0
Utilities Available Electricity Available, Water Available
Waterfront false
View Y/N true
View Mountain(s)
Roof Type Other
Private Pool false
Building
Lot Description Corner Lot, Other
Water Public
Structure Type Vinyl Siding,Other,Brick
New Construction false
Schools
Elementary Schools Chattanooga Valley Elementary School
Middle Schools Chattanooga Valley Middle School
High Schools Ridgeland High School
Others
Senior Community false
Read Less Info
Want to know what your home might be worth? Contact us for a FREE valuation!

Our team is ready to help you sell your home for the highest possible price ASAP

© 2024 Listings courtesy of RealTrac as distributed by MLS GRID. All Rights Reserved.

"My job is to find and attract mastery-based agents to the office, protect the culture, and make sure everyone is happy! "






