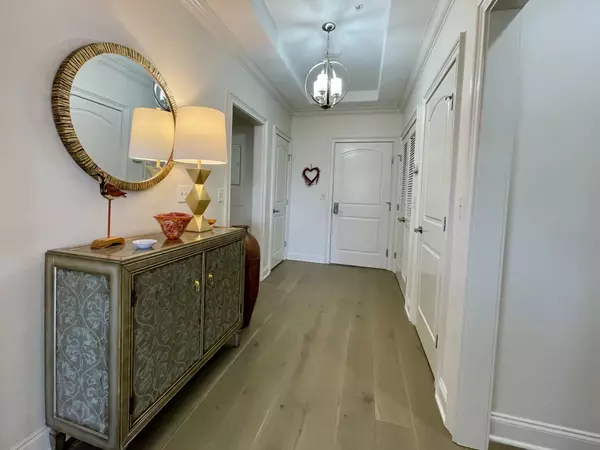$455,000
$455,000
For more information regarding the value of a property, please contact us for a free consultation.
2 Beds
2 Baths
1,371 SqFt
SOLD DATE : 03/13/2024
Key Details
Sold Price $455,000
Property Type Single Family Home
Sub Type High Rise
Listing Status Sold
Purchase Type For Sale
Square Footage 1,371 sqft
Price per Sqft $331
Subdivision The Braxton
MLS Listing ID 2618263
Sold Date 03/13/24
Bedrooms 2
Full Baths 2
HOA Fees $685/mo
HOA Y/N Yes
Year Built 2008
Annual Tax Amount $1,709
Lot Size 435 Sqft
Acres 0.01
Lot Dimensions .01
Property Description
Luxurious High-Rise Condo with Breathtaking Views and Stunning Sunsets over the Cumberland River. This High-rise condo is perfect for those seeking for a combination of elegance and convenience, and with a deep appreciation for water and nature. This beautiful condo features 2 bedrooms and two bathrooms, each meticulously designed with modern fixtures and finishes. The master bathroom offers a jacuzzi-brand walk-in shower, and double vanities. The second bathroom offers a bathtub for comfort for residents and guests. The kitchen is equipped with top-of-the-line appliances, backsplash and a sleek island for both cooking and entertaining. Newly Painted, engineered floors throughout. Washer and Dryer stay. TV stay. 2 covered parking spaces, 2 storage units. Amenities, include 2 fitness rooms, salt water swimming pool, party room, community garden and more. The Braxton is right Next to a Marina. Don't miss out! This condo combines modern living with spectacular nature. Bring your boat!
Location
State TN
County Cheatham County
Rooms
Main Level Bedrooms 2
Interior
Interior Features Ceiling Fan(s), Hot Tub, Pantry, Storage, Walk-In Closet(s), High Speed Internet
Heating Central
Cooling Central Air
Flooring Laminate, Tile
Fireplaces Number 1
Fireplace Y
Appliance Dishwasher, Dryer, Microwave, Refrigerator, Washer
Exterior
Exterior Feature Balcony, Gas Grill
Garage Spaces 2.0
Pool In Ground
Utilities Available Water Available
Waterfront false
View Y/N true
View River
Private Pool true
Building
Story 1
Sewer Public Sewer
Water Public
Structure Type Stucco
New Construction false
Schools
Elementary Schools Ashland City Elementary
Middle Schools Cheatham Middle School
High Schools Cheatham Co Central
Others
HOA Fee Include Gas,Internet,Recreation Facilities,Water
Senior Community false
Read Less Info
Want to know what your home might be worth? Contact us for a FREE valuation!

Our team is ready to help you sell your home for the highest possible price ASAP

© 2024 Listings courtesy of RealTrac as distributed by MLS GRID. All Rights Reserved.

"My job is to find and attract mastery-based agents to the office, protect the culture, and make sure everyone is happy! "






