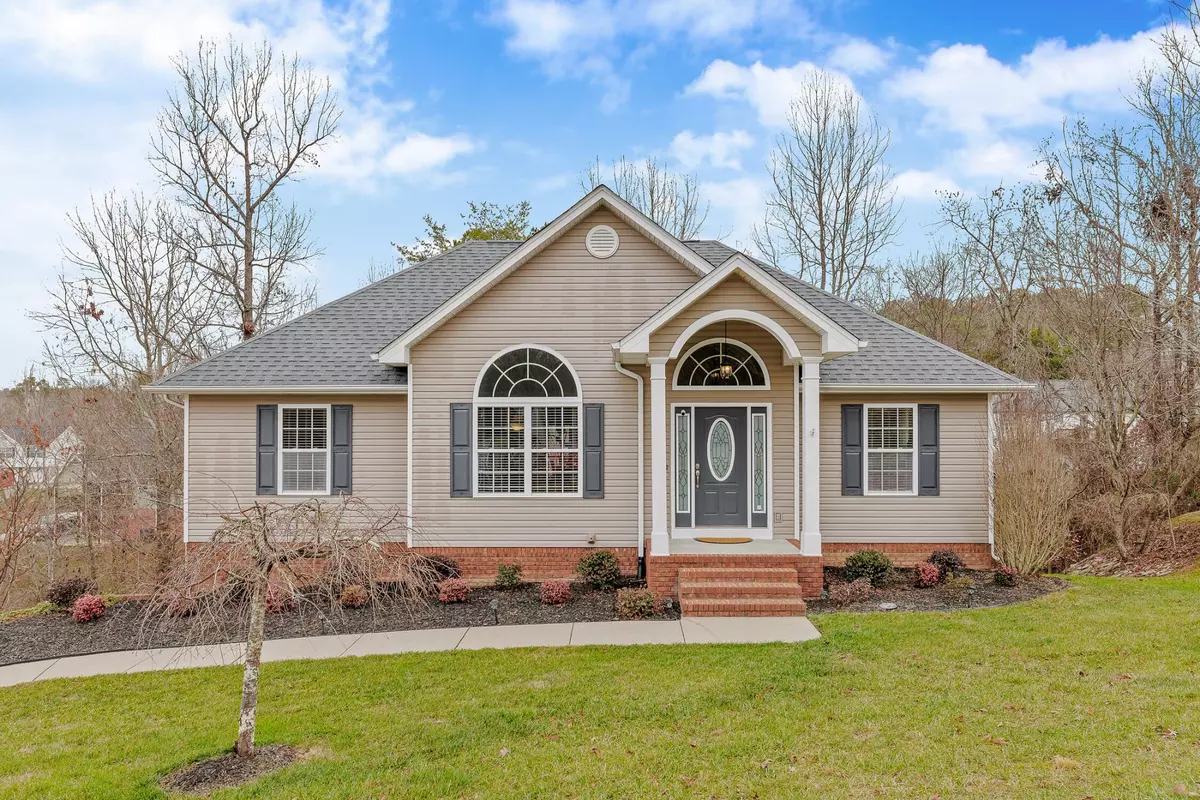$319,900
$324,900
1.5%For more information regarding the value of a property, please contact us for a free consultation.
4 Beds
3 Baths
1,900 SqFt
SOLD DATE : 03/01/2024
Key Details
Sold Price $319,900
Property Type Single Family Home
Sub Type Single Family Residence
Listing Status Sold
Purchase Type For Sale
Square Footage 1,900 sqft
Price per Sqft $168
Subdivision Stanford Place
MLS Listing ID 2607063
Sold Date 03/01/24
Bedrooms 4
Full Baths 3
HOA Y/N No
Year Built 2006
Annual Tax Amount $2,301
Lot Size 0.350 Acres
Acres 0.35
Lot Dimensions .35 acres
Property Description
Welcome to your dream home in a sought-after neighborhood in Flintstone! This beautifully maintained property has undeniable curb appeal, as well as fresh landscaping in the backyard. Step inside to discover the meticulous care taken - there's no deferred maintenance here. The modern kitchen boasts a stylish tiled backsplash and updated appliances. It flows seamlessly into the living and dining areas, providing a perfect setting for entertaining guests or enjoying family time. The bedrooms showcase brand new flooring and have been freshly painted, giving them a clean and contemporary feel. The attention to detail is evident in every room, ensuring a move-in-ready experience for the lucky new owner. A standout feature is the full apartment located in the basement, complete with its own private entrance, kitchen, and full bathroom. This versatile space is perfect for guests, in-laws, or even as a potential rental opportunity.
Location
State GA
County Walker County
Interior
Interior Features Open Floorplan, Walk-In Closet(s), Primary Bedroom Main Floor
Heating Central, Electric
Cooling Central Air, Electric
Flooring Finished Wood, Tile, Vinyl
Fireplaces Number 1
Fireplace Y
Appliance Washer, Refrigerator, Microwave, Dryer, Dishwasher
Exterior
Exterior Feature Garage Door Opener
Garage Spaces 2.0
Utilities Available Electricity Available, Water Available
Waterfront false
View Y/N false
Roof Type Other
Private Pool false
Building
Lot Description Cul-De-Sac, Other
Story 2
Water Public
Structure Type Brick,Other
New Construction false
Schools
Elementary Schools Chattanooga Valley Elementary School
Middle Schools Chattanooga Valley Middle School
High Schools Ridgeland High School
Others
Senior Community false
Read Less Info
Want to know what your home might be worth? Contact us for a FREE valuation!

Our team is ready to help you sell your home for the highest possible price ASAP

© 2024 Listings courtesy of RealTrac as distributed by MLS GRID. All Rights Reserved.

"My job is to find and attract mastery-based agents to the office, protect the culture, and make sure everyone is happy! "






