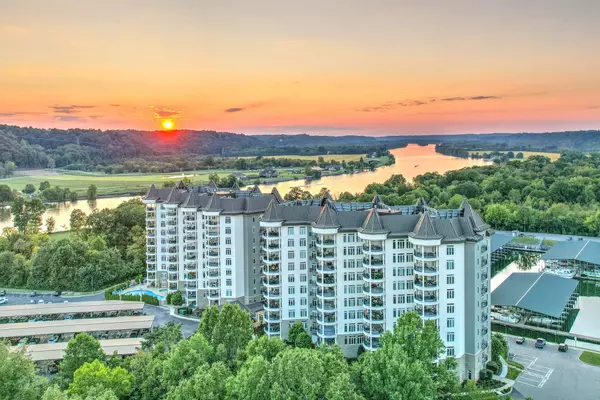$895,000
$895,000
For more information regarding the value of a property, please contact us for a free consultation.
4 Beds
5 Baths
2,741 SqFt
SOLD DATE : 02/26/2024
Key Details
Sold Price $895,000
Property Type Single Family Home
Sub Type High Rise
Listing Status Sold
Purchase Type For Sale
Square Footage 2,741 sqft
Price per Sqft $326
Subdivision The Braxton
MLS Listing ID 2519776
Sold Date 02/26/24
Bedrooms 4
Full Baths 3
Half Baths 2
HOA Fees $1,370/mo
HOA Y/N Yes
Year Built 2008
Annual Tax Amount $3,236
Property Description
MAKE THIS BEAUTIFUL PENTHOUSE YOUR HOME BY THE RIVER! Built for fine living, this residency has PANORAMIC VIEWS that capture the Natural Beauty of the CUMBERLAND RIVER and SIDNEY’s BLUFF. Watch the Sunrise drinking your morning coffee from one of the two beautiful oversized balconies or from your own master bedroom. Enjoy the sunsets from The Braxton private garden island. Great expanded open-floor-plan. Fireplaces in living room and master both have limestone surround. Complete Kitchen remodel with large custom island, double ovens and contemporary cabinetry. 4 Suite Bedrooms, 2 Utility rooms, Tinted windows in Living Room and Master Bed.! HOA includes water, gas, wifi, tv. trash pick up. Short drive to downtown Nashville! 1year of paid HOA with full price offer. POSSIBLE FINANCE BY OWNER
Location
State TN
County Cheatham County
Rooms
Main Level Bedrooms 4
Interior
Interior Features Hot Tub, Storage, Walk-In Closet(s), High Speed Internet
Heating Central
Cooling Central Air
Flooring Finished Wood, Tile
Fireplaces Number 2
Fireplace Y
Appliance Dishwasher, Microwave, Refrigerator
Exterior
Exterior Feature Boat Slip, Gas Grill, Smart Camera(s)/Recording, Balcony
Garage Spaces 2.0
Pool In Ground
Utilities Available Water Available
Waterfront true
View Y/N true
View Bluff, River
Private Pool true
Building
Story 1
Sewer Public Sewer
Water Public
Structure Type Stucco
New Construction false
Schools
Elementary Schools Ashland City Elementary
Middle Schools Cheatham Middle School
High Schools Cheatham Co Central
Others
HOA Fee Include Cable TV,Gas,Internet,Water
Senior Community false
Read Less Info
Want to know what your home might be worth? Contact us for a FREE valuation!

Our team is ready to help you sell your home for the highest possible price ASAP

© 2024 Listings courtesy of RealTrac as distributed by MLS GRID. All Rights Reserved.

"My job is to find and attract mastery-based agents to the office, protect the culture, and make sure everyone is happy! "






