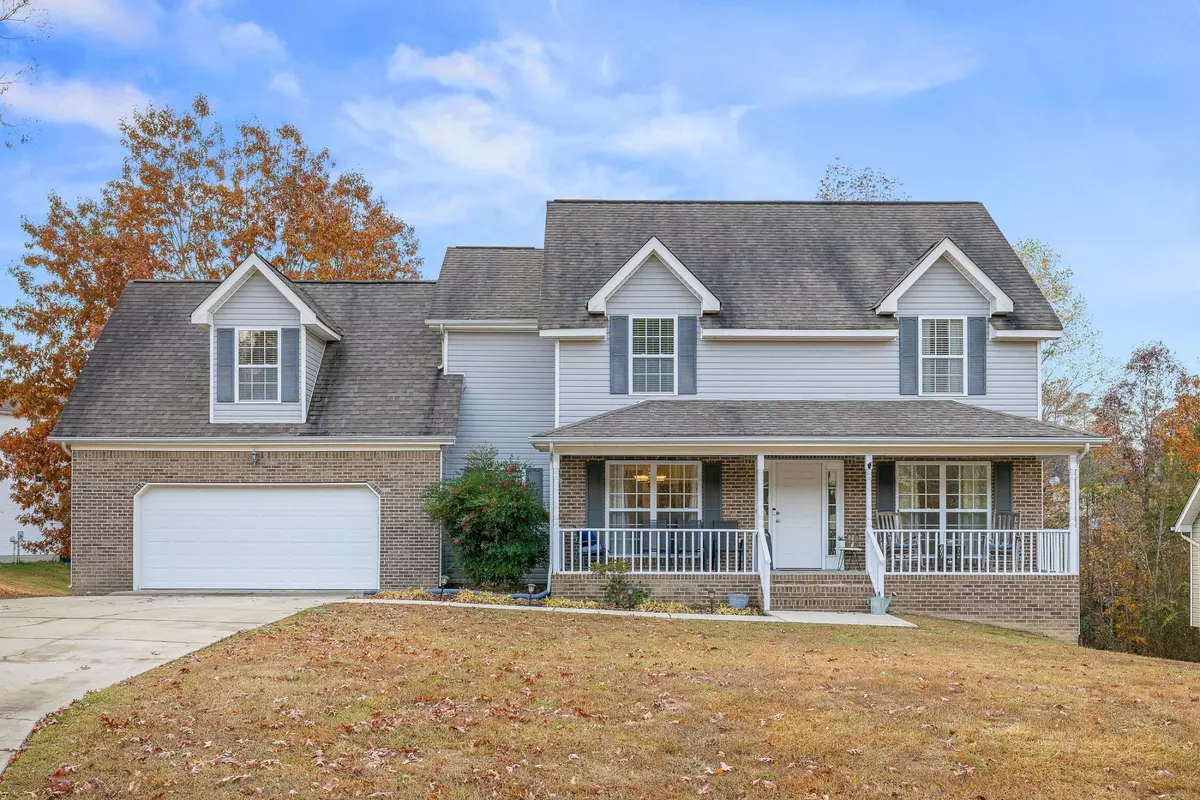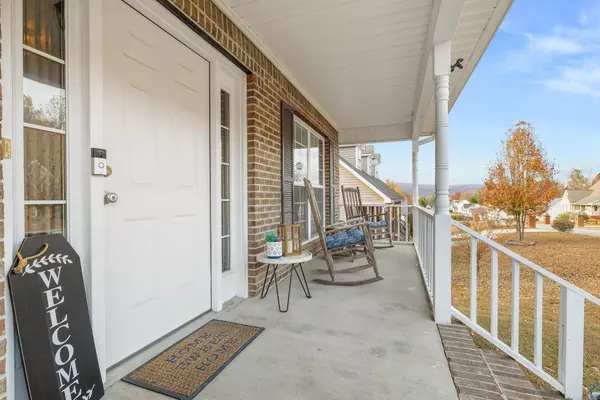$340,000
$340,000
For more information regarding the value of a property, please contact us for a free consultation.
4 Beds
4 Baths
2,208 SqFt
SOLD DATE : 02/12/2024
Key Details
Sold Price $340,000
Property Type Single Family Home
Sub Type Single Family Residence
Listing Status Sold
Purchase Type For Sale
Square Footage 2,208 sqft
Price per Sqft $153
Subdivision Stanford Place
MLS Listing ID 2595113
Sold Date 02/12/24
Bedrooms 4
Full Baths 3
Half Baths 1
HOA Y/N No
Year Built 2004
Annual Tax Amount $2,617
Lot Size 0.530 Acres
Acres 0.53
Lot Dimensions 104X224
Property Description
FULL BASEMENT WITH APARTMENT! Don't miss this move-in ready home with recent kitchen upgrades as well as handicap accessible features. This three level home has three bedrooms as well as a spacious bonus room above the garage that could function as a playroom, bedroom, man cave, etc. On the upstairs level, you will find three bedrooms and the bonus room as well as two full bathrooms, a linen closet, walk-in closet, laundry closet with shelving, and and an attic with pull-down access for additional storage. The main floor has a study, family room, half bath, dining room, breakfast room in the kitchen, walk-in pantry, lots of natural light, and a covered porch with views of Lookout Mountain. In the recently updated kitchen, enjoy gorgeous granite countertops, freshly painted cabinets, ample storage, new tile backsplash, Frigidaire Gallery stainless steel appliances, a walk-in pantry, and newly installed LVP. The family room has gas logs that have never been used.
Location
State GA
County Walker County
Interior
Interior Features Open Floorplan, Walk-In Closet(s)
Heating Central, Electric
Cooling Central Air, Electric
Fireplaces Number 1
Fireplace Y
Appliance Refrigerator, Dishwasher
Exterior
Garage Spaces 2.0
Utilities Available Electricity Available, Water Available
Waterfront false
View Y/N false
Roof Type Asphalt
Private Pool false
Building
Story 3
Sewer Septic Tank
Water Public
Structure Type Stone,Vinyl Siding,Other,Brick
New Construction false
Schools
Elementary Schools Chattanooga Valley Elementary School
Middle Schools Chattanooga Valley Middle School
High Schools Ridgeland High School
Others
Senior Community false
Read Less Info
Want to know what your home might be worth? Contact us for a FREE valuation!

Our team is ready to help you sell your home for the highest possible price ASAP

© 2024 Listings courtesy of RealTrac as distributed by MLS GRID. All Rights Reserved.

"My job is to find and attract mastery-based agents to the office, protect the culture, and make sure everyone is happy! "






