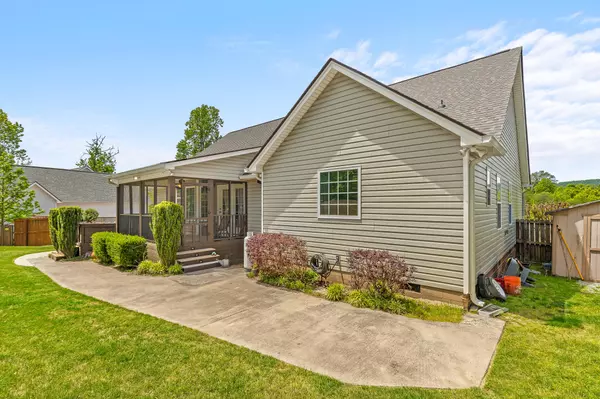$299,900
$299,900
For more information regarding the value of a property, please contact us for a free consultation.
3 Beds
2 Baths
1,620 SqFt
SOLD DATE : 02/12/2024
Key Details
Sold Price $299,900
Property Type Single Family Home
Sub Type Single Family Residence
Listing Status Sold
Purchase Type For Sale
Square Footage 1,620 sqft
Price per Sqft $185
Subdivision Stanford Place
MLS Listing ID 2585627
Sold Date 02/12/24
Bedrooms 3
Full Baths 2
HOA Y/N No
Year Built 2005
Annual Tax Amount $2,329
Lot Size 0.350 Acres
Acres 0.35
Lot Dimensions .35 acres
Property Description
Enjoy views of Lookout Mountain from your front lawn and close proximity to downtown Chattanooga and Fort Oglethorpe as well! This move-in ready 3 bedroom, 2 bathroom home has an open floor plan, vaulted ceilings, and an impressive tiled fireplace with new gas logs in the family room. The chef's kitchen includes a stainless steel Bosch electric oven, new stainless steel Bosch dishwasher and built-in stainless steel Whirlpool microwave surrounded by ample cabinetry with under lighting, decorative tile backsplash, and a Culligan Water Filtration System for the kitchen sink. The eat-in kitchen includes a bay window overlooking the spacious screened in back porch. Grill out on the adjacent deck and enjoy the fenced-in back yard with a fire pit for relaxing winter evenings. The bedroom wing includes 3 bedrooms. The master bedroom has tray ceilings, an en-suite bathroom with double vanities and his and hers closets.
Location
State GA
County Walker County
Interior
Interior Features Open Floorplan, Walk-In Closet(s), Dehumidifier, Primary Bedroom Main Floor
Heating Central, Electric, Natural Gas
Cooling Central Air, Electric
Fireplaces Number 1
Fireplace Y
Appliance Refrigerator, Microwave, Dishwasher
Exterior
Exterior Feature Garage Door Opener
Garage Spaces 2.0
Utilities Available Electricity Available, Water Available
Waterfront false
View Y/N false
Roof Type Asphalt
Private Pool false
Building
Story 1
Water Public
Structure Type Other,Brick
New Construction false
Schools
Elementary Schools Chattanooga Valley Elementary School
Middle Schools Chattanooga Valley Middle School
High Schools Ridgeland High School
Others
Senior Community false
Read Less Info
Want to know what your home might be worth? Contact us for a FREE valuation!

Our team is ready to help you sell your home for the highest possible price ASAP

© 2024 Listings courtesy of RealTrac as distributed by MLS GRID. All Rights Reserved.

"My job is to find and attract mastery-based agents to the office, protect the culture, and make sure everyone is happy! "






