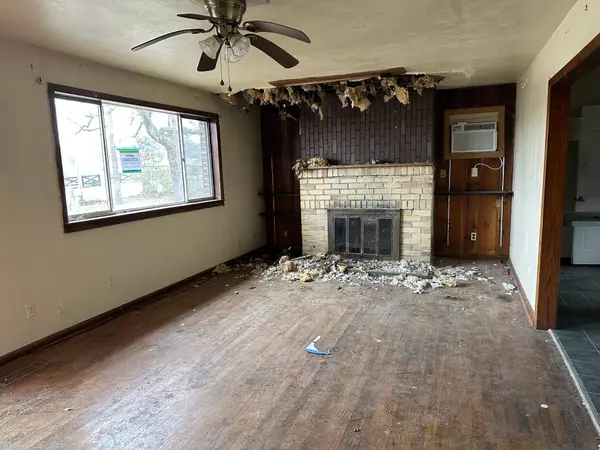$178,000
$188,500
5.6%For more information regarding the value of a property, please contact us for a free consultation.
2 Beds
1 Bath
1,136 SqFt
SOLD DATE : 02/02/2024
Key Details
Sold Price $178,000
Property Type Single Family Home
Sub Type Single Family Residence
Listing Status Sold
Purchase Type For Sale
Square Footage 1,136 sqft
Price per Sqft $156
MLS Listing ID 2610106
Sold Date 02/02/24
Bedrooms 2
Full Baths 1
HOA Y/N No
Year Built 1960
Annual Tax Amount $1,462
Lot Size 1.600 Acres
Acres 1.6
Lot Dimensions 114.7 x 627
Property Description
Check out this investment opportunity on Pinewood Drive between Gunbarrel Rd and Jenkins Rd. With just over 1.6 acres between both parcels, the seller believes there is more value in the land as opposed to just flipping the house. Check with the city to learn options for developing the land or use both lots and build a new home. The house itself is all brick and is in decent condition but needing some attention. There are hardwood floors throughout most of the home with a living room, kitchen with a dining area, laundry room, two bedrooms and one bathroom plus a front porch and a back patio. There is ceiling damage from a old leak around the chimney which was temporarily repaired. The land is relatively flat and located just minutes from Hamilton Place, I-75 and Hwy 153. Make an appointment to visit today or just drive by and check out the land! (Note that the lot dimensions and acreage calculation include both parcels together.)
Location
State TN
County Hamilton County
Rooms
Main Level Bedrooms 2
Interior
Interior Features Open Floorplan, Primary Bedroom Main Floor
Heating Central, Electric
Cooling Central Air, Electric
Fireplaces Number 1
Fireplace Y
Exterior
Utilities Available Electricity Available, Water Available
Waterfront false
View Y/N false
Roof Type Other
Private Pool false
Building
Lot Description Level
Story 1
Water Public
Structure Type Other,Brick
New Construction false
Schools
Elementary Schools Bess T Shepherd Elementary School
Middle Schools Ooltewah Middle School
High Schools Ooltewah High School
Others
Senior Community false
Read Less Info
Want to know what your home might be worth? Contact us for a FREE valuation!

Our team is ready to help you sell your home for the highest possible price ASAP

© 2024 Listings courtesy of RealTrac as distributed by MLS GRID. All Rights Reserved.

"My job is to find and attract mastery-based agents to the office, protect the culture, and make sure everyone is happy! "






