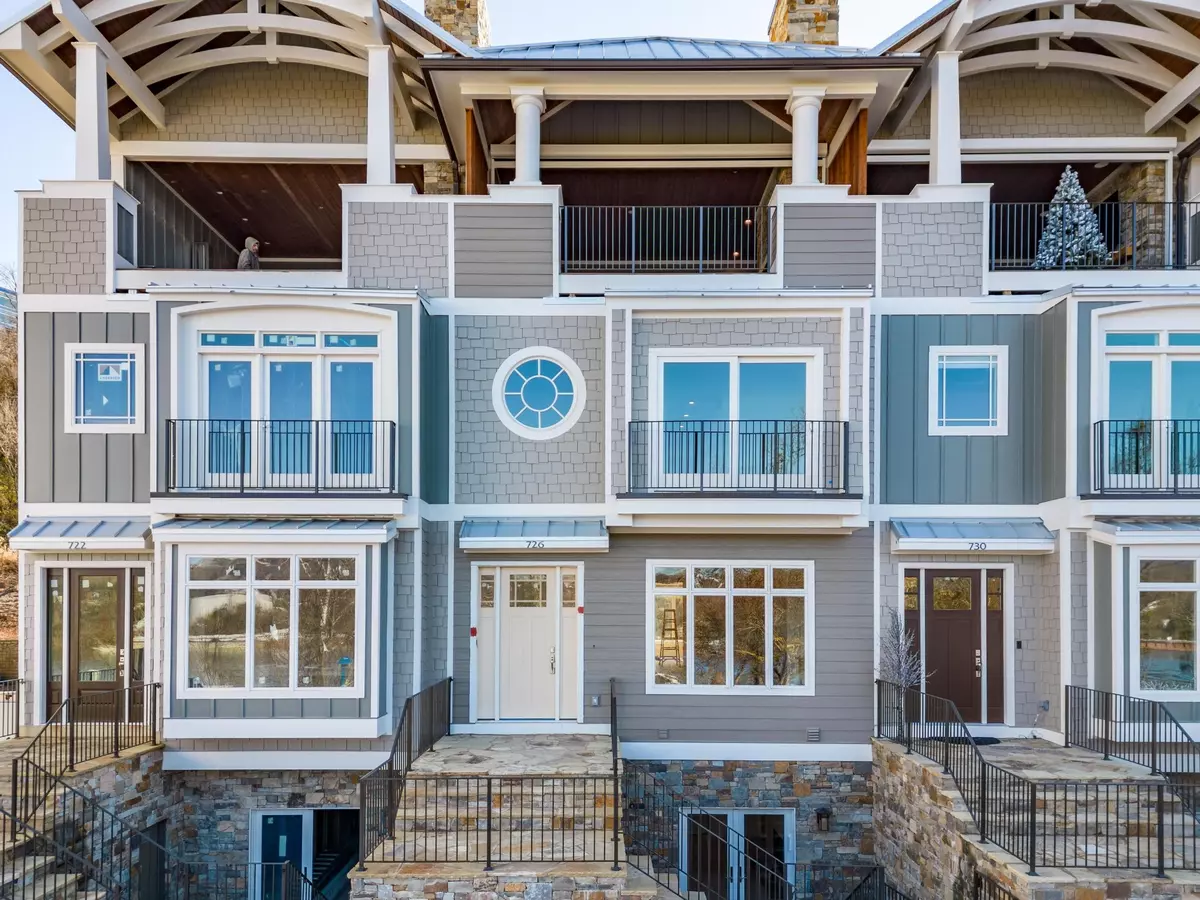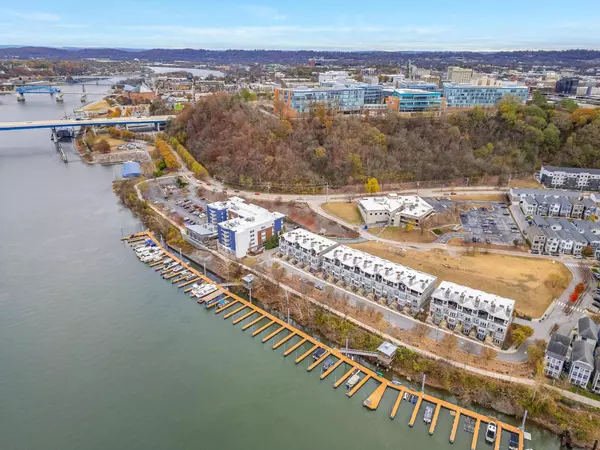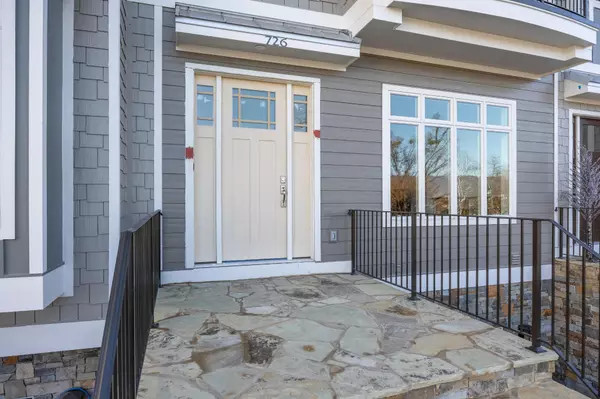$2,272,823
$2,150,000
5.7%For more information regarding the value of a property, please contact us for a free consultation.
3 Beds
5 Baths
4,250 SqFt
SOLD DATE : 01/19/2024
Key Details
Sold Price $2,272,823
Property Type Townhouse
Sub Type Townhouse
Listing Status Sold
Purchase Type For Sale
Square Footage 4,250 sqft
Price per Sqft $534
Subdivision Cameron Harbor
MLS Listing ID 2611348
Sold Date 01/19/24
Bedrooms 3
Full Baths 4
Half Baths 1
HOA Fees $250/mo
HOA Y/N Yes
Year Built 2023
Annual Tax Amount $18,161
Lot Size 2,613 Sqft
Acres 0.06
Lot Dimensions 22X127.50
Property Description
Urban convenience and sophistication in a quiet suburban peacefulness of upscale living, inside & out with premium parking overlooking a soothing waterfront defines the spacious Townhomes at Cameron Harbor. Completely sold out until NOW, the opportunity to capture one of these professionally designed, well appointed, custom homes by Dexter White can now be yours on the year round, deep water of the Tennessee River in Downtown Chattanooga. Offering a convenient lifestyle on the water with boat slip, this home lives as well outdoors as it does inside. A rooftop covered porch with fireplace and beverage center with breathtaking water views provides the ideal location to gather friends & family for all of Downtown Chattanooga recreational events, concerts, quality local dining and top tier boutique shopping. With 4,200 plus square foot home is abundantly filled with natural light and flawlessly & freshly updated & upgraded throughout boasting clean lines with a crisp soft white decor.
Location
State TN
County Hamilton County
Interior
Interior Features Central Vacuum, High Ceilings, Open Floorplan, Walk-In Closet(s)
Heating Central, Natural Gas
Cooling Central Air, Electric
Flooring Finished Wood, Tile
Fireplaces Number 3
Fireplace Y
Appliance Refrigerator, Microwave, Ice Maker, Disposal, Dishwasher
Exterior
Exterior Feature Boat Slip, Gas Grill, Garage Door Opener
Garage Spaces 2.0
Utilities Available Electricity Available, Water Available
Waterfront true
View Y/N true
View City, Water, Mountain(s)
Roof Type Other
Private Pool false
Building
Lot Description Other
Story 3
Water Public
Structure Type Fiber Cement,Stone
New Construction true
Schools
Middle Schools Orchard Knob Middle School
High Schools Howard School Of Academics Technology
Others
Senior Community false
Read Less Info
Want to know what your home might be worth? Contact us for a FREE valuation!

Our team is ready to help you sell your home for the highest possible price ASAP

© 2024 Listings courtesy of RealTrac as distributed by MLS GRID. All Rights Reserved.

"My job is to find and attract mastery-based agents to the office, protect the culture, and make sure everyone is happy! "






