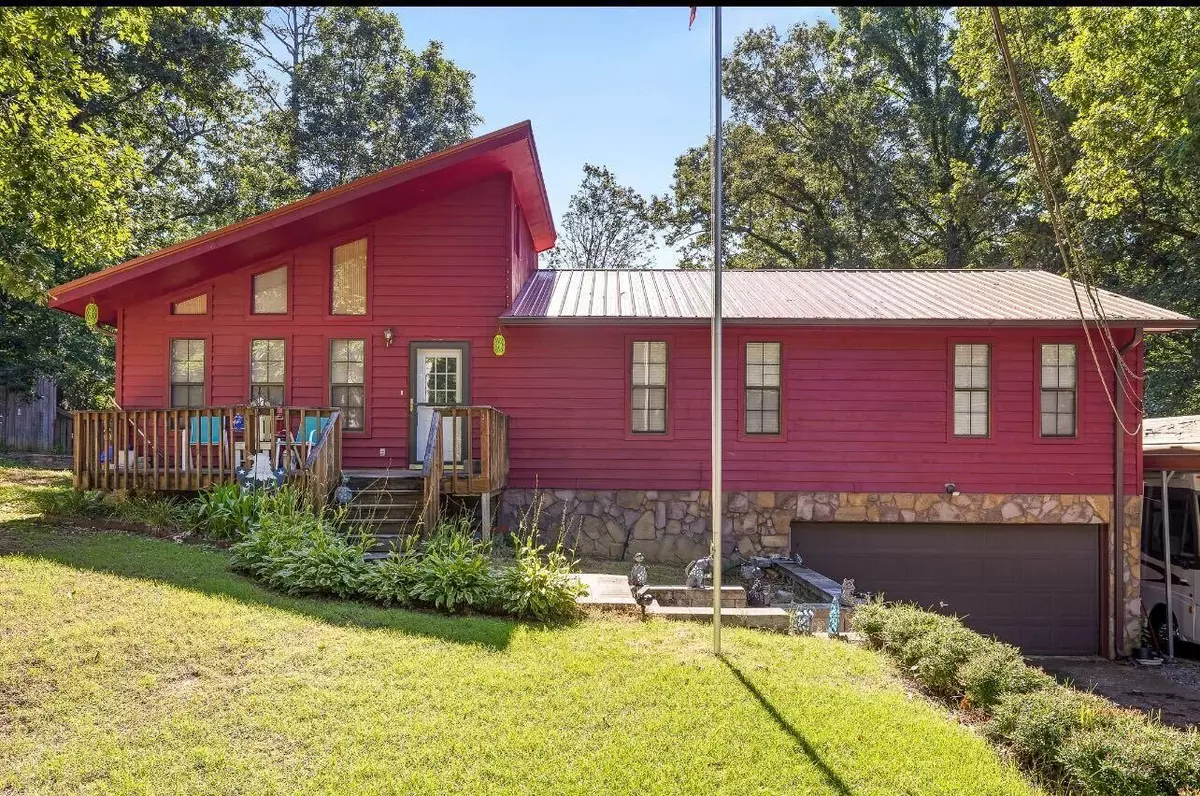$265,000
$265,000
For more information regarding the value of a property, please contact us for a free consultation.
3 Beds
2 Baths
1,800 SqFt
SOLD DATE : 08/29/2023
Key Details
Sold Price $265,000
Property Type Single Family Home
Sub Type Single Family Residence
Listing Status Sold
Purchase Type For Sale
Square Footage 1,800 sqft
Price per Sqft $147
Subdivision Highridge
MLS Listing ID 2590145
Sold Date 08/29/23
Bedrooms 3
Full Baths 2
HOA Y/N No
Year Built 1980
Annual Tax Amount $1,063
Lot Size 0.300 Acres
Acres 0.3
Lot Dimensions 49.34X184.35
Property Description
Space and privacy make this home a must see! One of very few houses on a quiet cul-de-sac, this home has over 1800 sq feet to sprawl out. You will fall in love with the homey feel as you walk in the front door. A big stone fireplace greets you with cathedral ceilings and windows that extend to the ceiling! You'll have plenty of room to host family gatherings with a large gally style kitchen, covered and insulated sunroom, and fully fenced in backyard. Just down the hall you'll find two bedrooms and shared bath, along with the master suite with space to fit all of your large furniture plus a king sized bed! The master has plenty of closet space and a large on-suite bathroom. If that isn't enough, walk downstairs to the finished basement with full bar. There is an additional room/flex space that could function as a 4th bedroom in the basement as well. The long driveway and attached garage provide ample storage for several cars or other large toys.
Location
State TN
County Hamilton County
Interior
Interior Features High Ceilings, Open Floorplan, Wet Bar, Primary Bedroom Main Floor
Heating Natural Gas
Cooling Central Air, Electric
Flooring Carpet, Tile, Vinyl
Fireplace N
Appliance Dishwasher
Exterior
Garage Spaces 2.0
Utilities Available Electricity Available, Natural Gas Available, Water Available
View Y/N false
Roof Type Metal
Private Pool false
Building
Lot Description Level, Cul-De-Sac
Story 2
Sewer Septic Tank
Water Public
Structure Type Stone,Other
New Construction false
Schools
Elementary Schools Mcconnell Elementary School
Middle Schools Loftis Middle School
High Schools Soddy Daisy High School
Others
Senior Community false
Read Less Info
Want to know what your home might be worth? Contact us for a FREE valuation!

Our team is ready to help you sell your home for the highest possible price ASAP

© 2024 Listings courtesy of RealTrac as distributed by MLS GRID. All Rights Reserved.

"My job is to find and attract mastery-based agents to the office, protect the culture, and make sure everyone is happy! "






