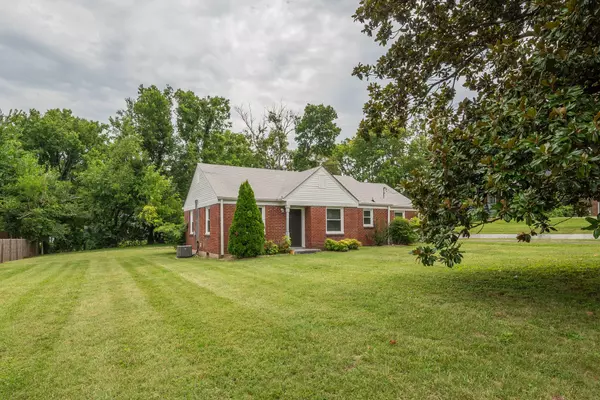$330,000
$325,000
1.5%For more information regarding the value of a property, please contact us for a free consultation.
2 Beds
2 Baths
1,186 SqFt
SOLD DATE : 08/15/2023
Key Details
Sold Price $330,000
Property Type Single Family Home
Sub Type Single Family Residence
Listing Status Sold
Purchase Type For Sale
Square Footage 1,186 sqft
Price per Sqft $278
Subdivision Maplecrest
MLS Listing ID 2553781
Sold Date 08/15/23
Bedrooms 2
Full Baths 1
Half Baths 1
HOA Y/N No
Year Built 1955
Annual Tax Amount $1,825
Lot Size 0.330 Acres
Acres 0.33
Lot Dimensions 95 X 150
Property Description
Welcome home to Hip Donelson, all brick mid-century cottage, new dual pane Energy Star Certified replacement windows with Low-E glass & 25 year warranty, original refinished hardwood floors, kitchen has stainless-steel appliances, granite countertops & recessed lighting, interior has all new painting throughout, new carpet in den, updated 12-inch ceramic tile in bathroom, large utility room with half bathroom, water heater (2021), hvac (2021), roof (2014), nice level yard with mature trees, ceiling fans in both bedrooms, drop-stair for attic entrance, rear carport with attached storage shed, just minutes from Two Rivers Greenway, Park & Recreation Area, easy commute to downtown Nashville, Maplecrest subdivision has geographic priority zoning to Stanford Montessori Elementary School
Location
State TN
County Davidson County
Rooms
Main Level Bedrooms 2
Interior
Interior Features Ceiling Fan(s), Utility Connection
Heating Central, Heat Pump
Cooling Central Air
Flooring Carpet, Finished Wood, Vinyl
Fireplace Y
Appliance Dishwasher, Refrigerator
Exterior
Exterior Feature Storage
Waterfront false
View Y/N false
Roof Type Shingle
Private Pool false
Building
Lot Description Level
Story 1
Sewer Public Sewer
Water Public
Structure Type Brick
New Construction false
Schools
Elementary Schools Pennington Elementary
Middle Schools Two Rivers Middle
High Schools Mcgavock Comp High School
Others
Senior Community false
Read Less Info
Want to know what your home might be worth? Contact us for a FREE valuation!

Our team is ready to help you sell your home for the highest possible price ASAP

© 2024 Listings courtesy of RealTrac as distributed by MLS GRID. All Rights Reserved.

"My job is to find and attract mastery-based agents to the office, protect the culture, and make sure everyone is happy! "






