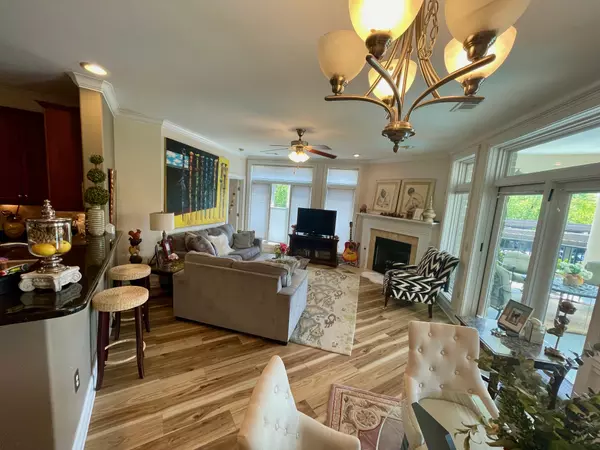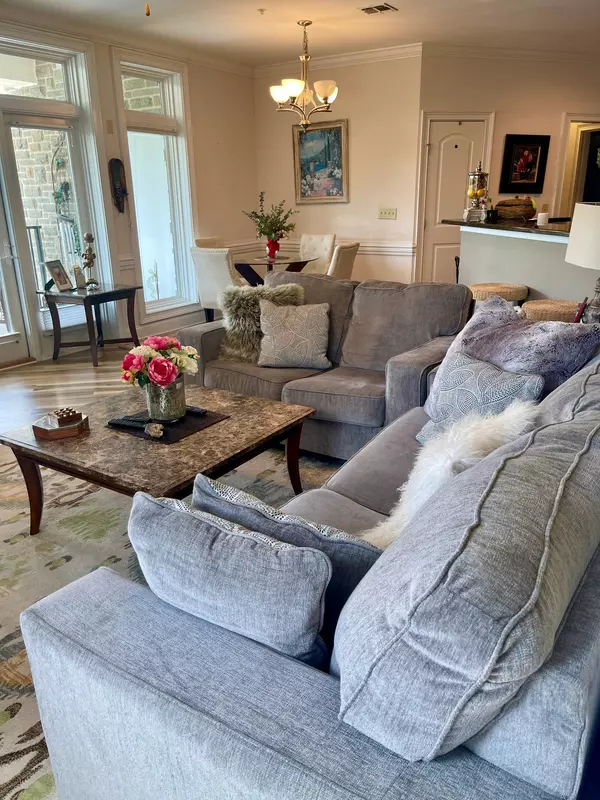$340,000
$354,000
4.0%For more information regarding the value of a property, please contact us for a free consultation.
2 Beds
2 Baths
1,337 SqFt
SOLD DATE : 07/27/2023
Key Details
Sold Price $340,000
Property Type Single Family Home
Sub Type High Rise
Listing Status Sold
Purchase Type For Sale
Square Footage 1,337 sqft
Price per Sqft $254
Subdivision The Braxton
MLS Listing ID 2535014
Sold Date 07/27/23
Bedrooms 2
Full Baths 2
HOA Fees $601/mo
HOA Y/N Yes
Year Built 2008
Annual Tax Amount $1,663
Lot Size 435 Sqft
Acres 0.01
Property Description
UNIQUE LOCATION AT THE BRAXTON! Overlooking the blue beautiful Swimming Pool, this unique condo has an-ever-blue view of the the Swimming Pool with Great ambiance lightning at night. Take the back stairs that go directly to the pool and Jacuzzi tub. The large balcony has stoned walls that gives it that Mediterranean feeling. Watch the sun or the moon rise from that great balcony. Enjoy modernity combined with nature. Only 25 minutes from downtown vibrant Nashville! Designed to capture the natural beauty of this unique location by the Cumberland River,The Braxton features great AMENITIES: Saltwater swimming pool, 2 Gyms, Library, Entertaining Room, Media Room, Jacuzzi, just a few to mention. 2 Parking spaces, 2 Storage rooms. Dog Park. Walking Trails. Tennis nearby. Marina in your backyard
Location
State TN
County Cheatham County
Rooms
Main Level Bedrooms 2
Interior
Interior Features Ceiling Fan(s), High Speed Internet, Hot Tub, Storage, Walk-In Closet(s)
Heating Central
Cooling Central Air
Flooring Laminate, Tile
Fireplaces Number 1
Fireplace Y
Appliance Dishwasher, Dryer, Ice Maker, Microwave, Refrigerator
Exterior
Exterior Feature Gas Grill, Smart Camera(s)/Recording, Smart Light(s)
Garage Spaces 2.0
Pool In Ground
Waterfront true
View Y/N false
Private Pool true
Building
Story 1
Sewer Public Sewer
Water Public
Structure Type Stucco
New Construction false
Schools
Elementary Schools Ashland City Elementary
Middle Schools Cheatham Middle School
High Schools Cheatham Co Central
Others
HOA Fee Include Cable TV, Internet, Recreation Facilities, Water
Senior Community false
Read Less Info
Want to know what your home might be worth? Contact us for a FREE valuation!

Our team is ready to help you sell your home for the highest possible price ASAP

© 2024 Listings courtesy of RealTrac as distributed by MLS GRID. All Rights Reserved.

"My job is to find and attract mastery-based agents to the office, protect the culture, and make sure everyone is happy! "






