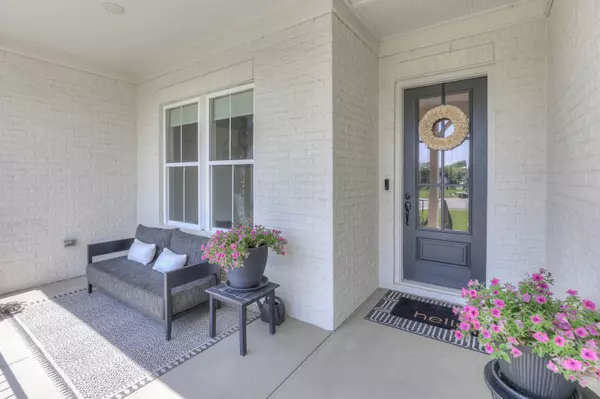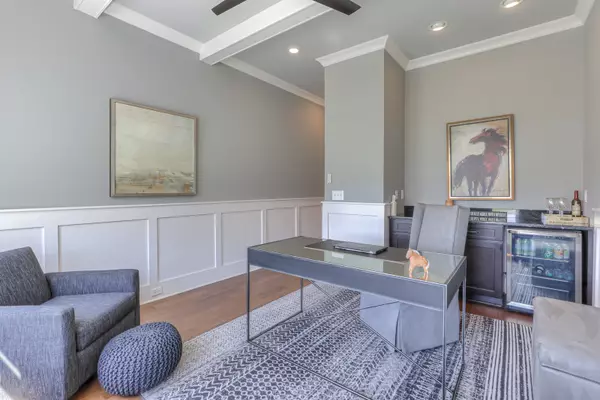$1,815,000
$1,850,000
1.9%For more information regarding the value of a property, please contact us for a free consultation.
5 Beds
5 Baths
4,580 SqFt
SOLD DATE : 07/27/2023
Key Details
Sold Price $1,815,000
Property Type Single Family Home
Sub Type Single Family Residence
Listing Status Sold
Purchase Type For Sale
Square Footage 4,580 sqft
Price per Sqft $396
Subdivision Burning Tree Farms
MLS Listing ID 2541696
Sold Date 07/27/23
Bedrooms 5
Full Baths 4
Half Baths 1
HOA Fees $110/mo
HOA Y/N Yes
Year Built 2019
Annual Tax Amount $4,692
Lot Size 1.000 Acres
Acres 1.0
Property Description
This stunning luxury home in the desirable Burning Tree Farms subdivision is truly a destination retreat. The one-acre lot features a custom hardscape fire pit, and premium outdoor living spaces perfect for entertaining guests or relaxing with family. The backyard is a true oasis. Inside, the home boasts custom shiplap and board batten updates and modern chic farmhouse styling. The four-car garage is meticulously maintained and complete with custom flooring and built-in cabinets, The motorized shades throughout the home add an extra touch of convenience to this already high-end home. Rest knowing that the grass can always be green with the whole home irrigation system. This is a rare opportunity to own a truly unique and luxurious home.
Location
State TN
County Williamson County
Rooms
Main Level Bedrooms 2
Interior
Interior Features Ceiling Fan(s), Extra Closets, Utility Connection, Walk-In Closet(s)
Heating Central, Propane
Cooling Central Air, Electric
Flooring Carpet, Finished Wood, Tile
Fireplaces Number 2
Fireplace Y
Appliance Dishwasher, Disposal, Microwave, Refrigerator
Exterior
Exterior Feature Garage Door Opener, Gas Grill, Smart Camera(s)/Recording, Irrigation System
Garage Spaces 4.0
Waterfront false
View Y/N false
Private Pool false
Building
Lot Description Level
Story 2
Sewer Septic Tank
Water Private
Structure Type Hardboard Siding, Brick
New Construction false
Schools
Elementary Schools College Grove Elementary
Middle Schools Fred J Page Middle School
High Schools Fred J Page High School
Others
HOA Fee Include Maintenance Grounds
Senior Community false
Read Less Info
Want to know what your home might be worth? Contact us for a FREE valuation!

Our team is ready to help you sell your home for the highest possible price ASAP

© 2024 Listings courtesy of RealTrac as distributed by MLS GRID. All Rights Reserved.

"My job is to find and attract mastery-based agents to the office, protect the culture, and make sure everyone is happy! "






