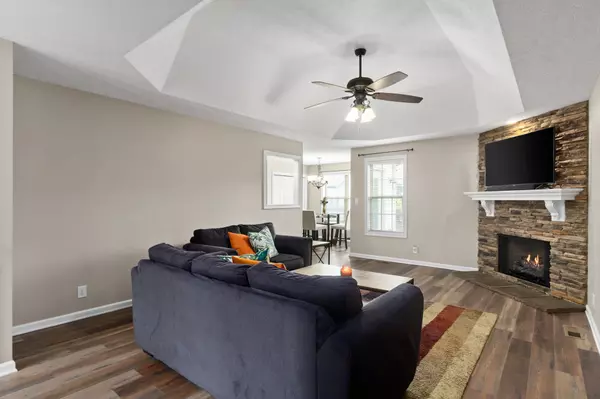$274,900
$274,900
For more information regarding the value of a property, please contact us for a free consultation.
3 Beds
2 Baths
1,400 SqFt
SOLD DATE : 07/17/2023
Key Details
Sold Price $274,900
Property Type Single Family Home
Sub Type Single Family Residence
Listing Status Sold
Purchase Type For Sale
Square Footage 1,400 sqft
Price per Sqft $196
Subdivision Fox Crossing
MLS Listing ID 2532802
Sold Date 07/17/23
Bedrooms 3
Full Baths 2
HOA Y/N No
Year Built 2013
Annual Tax Amount $1,781
Lot Size 7,840 Sqft
Acres 0.18
Property Description
Check Out This Charming 3 Bed, 2 Bath, Ranch Nestled in Fox Crossing Subdivision! Step Inside and Be Welcomed by The Spacious Living Area; Featuring, Tray Ceiling & Stacked Stone Fireplace. Creating the Perfect Atmosphere for Entertaining & Relaxing. Meticulously maintained w/ new flooring throughout the main living area. This Beauty Boasts Open Concept, Loads of Natural Light, Spacious Kitchen, SS appliances & Split bedroom floor plan. The Primary Suite is Complete with Tray ceilings, Walk-in-Closet ,Dual Vanities, Separate Shower & Soaker Tub. Don't Forget to Step Out On The Back Deck To Take a Peek at the Fully Fenced & Tree Line Back Yard! With a Cozy Layout, Stylish Design & Prime Location- This Home is the Perfect Place to Call Your Own. Come See it For Yourself. You'll Fall In Love
Location
State TN
County Montgomery County
Rooms
Main Level Bedrooms 3
Interior
Interior Features Air Filter, Ceiling Fan(s), Extra Closets, Storage, Utility Connection, Walk-In Closet(s)
Heating Central, Electric
Cooling Central Air, Electric
Flooring Carpet, Laminate, Tile
Fireplaces Number 1
Fireplace Y
Appliance Dishwasher, Freezer, Microwave, Refrigerator
Exterior
Exterior Feature Garage Door Opener
Garage Spaces 2.0
Waterfront false
View Y/N false
Roof Type Shingle
Private Pool false
Building
Lot Description Level
Story 1
Sewer Public Sewer
Water Public
Structure Type Vinyl Siding
New Construction false
Schools
Elementary Schools Oakland Elementary School
Middle Schools Kirkwood Middle School
High Schools Kirkwood High School
Others
Senior Community false
Read Less Info
Want to know what your home might be worth? Contact us for a FREE valuation!

Our team is ready to help you sell your home for the highest possible price ASAP

© 2024 Listings courtesy of RealTrac as distributed by MLS GRID. All Rights Reserved.

"My job is to find and attract mastery-based agents to the office, protect the culture, and make sure everyone is happy! "






