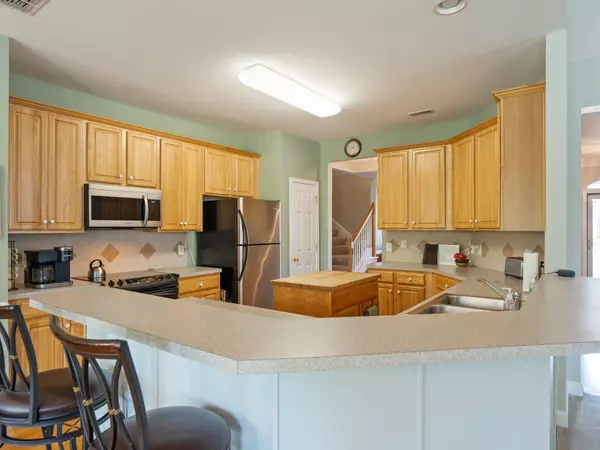$500,000
$499,900
For more information regarding the value of a property, please contact us for a free consultation.
3 Beds
3 Baths
2,735 SqFt
SOLD DATE : 06/13/2023
Key Details
Sold Price $500,000
Property Type Single Family Home
Sub Type Single Family Residence
Listing Status Sold
Purchase Type For Sale
Square Footage 2,735 sqft
Price per Sqft $182
Subdivision Willoughby Station 1 Ph Ix
MLS Listing ID 2516119
Sold Date 06/13/23
Bedrooms 3
Full Baths 3
HOA Fees $35/ann
HOA Y/N Yes
Year Built 2004
Annual Tax Amount $1,843
Lot Size 0.270 Acres
Acres 0.27
Lot Dimensions 60 X 125 IRR
Property Description
This is a wonderful,open floor plan that is great for any size family!Upon entering the foyer, there is a large formal dining room w/nice hardwood flooring & huge front window.The family rm w/gas FP has vaulted ceilings & is open to the large kitchen.All appliances remain,an island for extra prep area,lots & lots of counter & cabinet space w/bar seating & nook too!The primary BR has trey ceilings,walk-in closet,an ensuite featuring garden tub,sep shower & double vanities.Bedrooms 2 & 3 are located on the opposite side of the home w/full bath in between.The laundry rm has washer/dryer & upright freezer to remain.Up a few stairs to the huge bonus rm ready for game days or movie nights has a 3rd full bath.Covered porch out back & 2car side garage on culdesac. Great neighborhood amenities!
Location
State TN
County Wilson County
Rooms
Main Level Bedrooms 3
Interior
Interior Features Ceiling Fan(s), Utility Connection
Heating Central, Natural Gas
Cooling Central Air, Electric
Flooring Carpet, Finished Wood, Vinyl
Fireplaces Number 1
Fireplace Y
Appliance Dishwasher, Dryer, Freezer, Microwave, Refrigerator, Washer
Exterior
Exterior Feature Garage Door Opener
Garage Spaces 2.0
Waterfront false
View Y/N false
Roof Type Asphalt
Private Pool false
Building
Story 1.5
Sewer Public Sewer
Water Public
Structure Type Brick, Vinyl Siding
New Construction false
Schools
Elementary Schools Mt Juliet Elementary
Middle Schools Mt. Juliet Middle School
High Schools Green Hill High School
Others
HOA Fee Include Recreation Facilities
Senior Community false
Read Less Info
Want to know what your home might be worth? Contact us for a FREE valuation!

Our team is ready to help you sell your home for the highest possible price ASAP

© 2024 Listings courtesy of RealTrac as distributed by MLS GRID. All Rights Reserved.

"My job is to find and attract mastery-based agents to the office, protect the culture, and make sure everyone is happy! "






