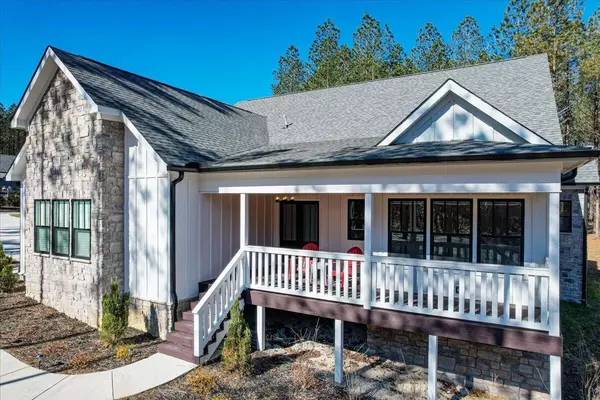$585,000
$599,900
2.5%For more information regarding the value of a property, please contact us for a free consultation.
3 Beds
2 Baths
2,045 SqFt
SOLD DATE : 05/04/2023
Key Details
Sold Price $585,000
Property Type Single Family Home
Sub Type Single Family Residence
Listing Status Sold
Purchase Type For Sale
Square Footage 2,045 sqft
Price per Sqft $286
Subdivision Jasper Highlands
MLS Listing ID 2500992
Sold Date 05/04/23
Bedrooms 3
Full Baths 2
HOA Fees $82/mo
HOA Y/N Yes
Year Built 2022
Annual Tax Amount $1,298
Lot Size 0.910 Acres
Acres 0.91
Lot Dimensions 207.73 X 179.06 IRR
Property Description
Welcome to your dream home at Jasper Highlands! This beautiful house is ideal for anyone looking to blend contemporary living with unparalleled amenities and serene surroundings. This stunning three-bedroom house is located in one of the most sought-after neighborhoods in the area, and it's now available for your family to call home. Boasting over 2,000 square, this house is perfect for families of all sizes. As soon as you step inside, you'll be amazed by the open-concept design of the kitchen, quartz countertops and marble backsplash. The kitchen has top-of-the-line Z-Line appliances, including an electric oven, & gas stovetop, making it the perfect place to cook your favorite meals. And if you love to entertain, you'll appreciate the spacious living area perfect for hosting family and friends. The master bedroom features his & hers walk-in closets and a luxurious master bathroom with white ceramic tile and a standalone bathtub.
Location
State TN
County Marion County
Rooms
Main Level Bedrooms 3
Interior
Interior Features High Ceilings, Open Floorplan, Walk-In Closet(s), Primary Bedroom Main Floor
Heating Central, Electric
Cooling Central Air, Electric
Flooring Tile
Fireplaces Number 1
Fireplace Y
Appliance Refrigerator, Microwave, Dishwasher
Exterior
Exterior Feature Garage Door Opener
Garage Spaces 2.0
Utilities Available Electricity Available, Water Available
Waterfront false
View Y/N false
Roof Type Asphalt
Private Pool false
Building
Lot Description Other
Story 1
Sewer Septic Tank
Water Public
Structure Type Fiber Cement,Stone,Brick
New Construction false
Schools
Elementary Schools Jasper Elementary School
Middle Schools Jasper Middle School
High Schools Marion Co High School
Others
Senior Community false
Read Less Info
Want to know what your home might be worth? Contact us for a FREE valuation!

Our team is ready to help you sell your home for the highest possible price ASAP

© 2024 Listings courtesy of RealTrac as distributed by MLS GRID. All Rights Reserved.

"My job is to find and attract mastery-based agents to the office, protect the culture, and make sure everyone is happy! "






