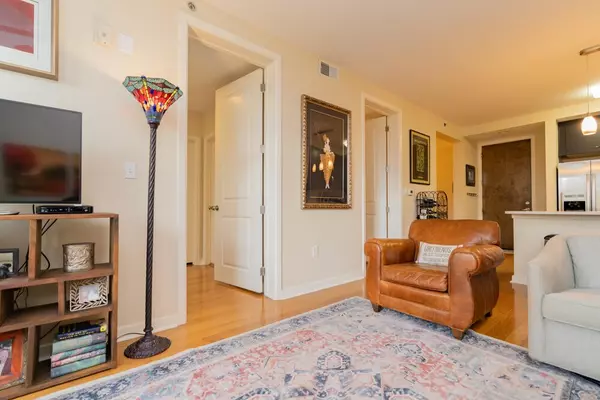$432,000
$445,000
2.9%For more information regarding the value of a property, please contact us for a free consultation.
2 Beds
2 Baths
1,276 SqFt
SOLD DATE : 04/10/2023
Key Details
Sold Price $432,000
Property Type Condo
Sub Type Other Condo
Listing Status Sold
Purchase Type For Sale
Square Footage 1,276 sqft
Price per Sqft $338
Subdivision One North Shore
MLS Listing ID 2506987
Sold Date 04/10/23
Bedrooms 2
Full Baths 2
HOA Fees $405/mo
HOA Y/N Yes
Year Built 2008
Annual Tax Amount $4,123
Lot Size 3.230 Acres
Acres 3.23
Lot Dimensions NA
Property Description
Welcome home to Unit 213 at One North Shore! This 2 bedroom, 2 bathroom condo located in the heart of Chattanooga's desirable North Shore. Step inside and you'll find a very nice kitchen featuring stainless appliances, granite countertops, gas range, wood cabinetry, and convenient bar seating. There is an open floorplan from the kitchen to the living room which is perfect for entertaining and has access to the balcony with mountain views. In the evenings, retire to your primary suite which also has access to the private covered balcony, as well as a large bathroom featuring jack and jill sinks, plenty of cabinet storage, a soaking tub, and separate beautifully updated shower, and walk-in closet. Feel confident knowing that there is a separate laundry room with stackable washer and dryer hookups, as well as freshly painted walls throughout the condo.
Location
State TN
County Hamilton County
Interior
Interior Features Elevator, High Ceilings, Open Floorplan, Walk-In Closet(s)
Heating Central, Electric
Cooling Central Air, Electric
Flooring Finished Wood, Tile
Fireplace N
Appliance Microwave, Disposal, Dishwasher
Exterior
Garage Spaces 2.0
Pool In Ground
Utilities Available Electricity Available, Water Available
Waterfront false
View Y/N false
Roof Type Built-Up
Private Pool true
Building
Lot Description Zero Lot Line
Story 1
Water Public
Structure Type Stone,Brick,Other
New Construction false
Schools
High Schools Red Bank High School
Others
Senior Community false
Read Less Info
Want to know what your home might be worth? Contact us for a FREE valuation!

Our team is ready to help you sell your home for the highest possible price ASAP

© 2024 Listings courtesy of RealTrac as distributed by MLS GRID. All Rights Reserved.

"My job is to find and attract mastery-based agents to the office, protect the culture, and make sure everyone is happy! "






