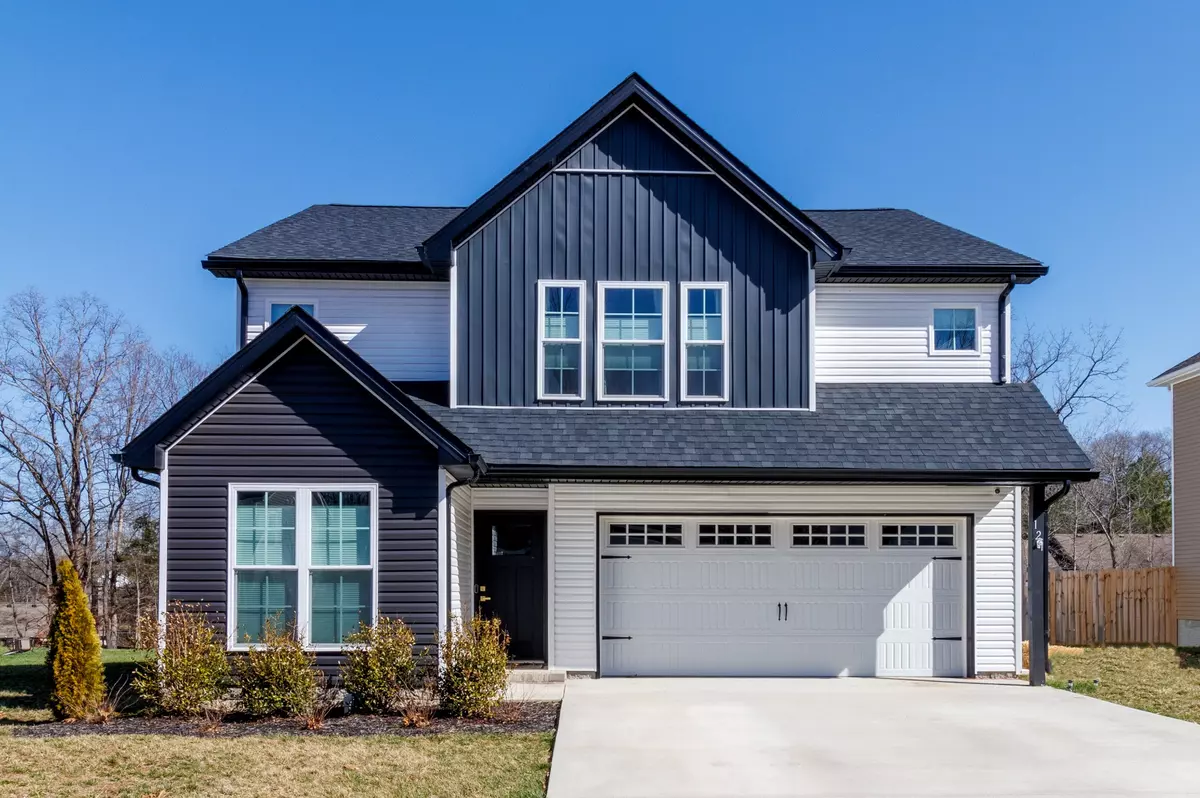$399,900
$399,900
For more information regarding the value of a property, please contact us for a free consultation.
4 Beds
3 Baths
2,180 SqFt
SOLD DATE : 04/05/2023
Key Details
Sold Price $399,900
Property Type Single Family Home
Sub Type Single Family Residence
Listing Status Sold
Purchase Type For Sale
Square Footage 2,180 sqft
Price per Sqft $183
Subdivision Hand Estates
MLS Listing ID 2490850
Sold Date 04/05/23
Bedrooms 4
Full Baths 2
Half Baths 1
HOA Y/N No
Year Built 2021
Annual Tax Amount $1,515
Lot Size 10,454 Sqft
Acres 0.24
Property Description
Practically New Home with Upgrades Throughout! Immaculately Maintained with Tons of Custom Work Done, Board & Batten Entry Wall, Open Living Room to Kitchen, Granite Counter Tops & Gold Accents - Kohler Sous Faucet, Living Room Built-ins Beside Fireplace, Office on Main Floor Has Accent Wall & Built-in Desk & Cabinets, All Bedroom Closets Have Custom Shelving, Bonus Room Could Be 4th Bedroom or Theatre Room, Huge Master Bedroom with Modern Slat Accent Wall & Tile Encased Tub in Bathroom, Laundry Room w/ Cabinets Upstairs Near Bedrooms, Shed Has Electricity, Hot Tub & Covered Gazeebo Coveys - Privacy from Neighbor, Privacy Fence Around Backyard & Mature Treeline, Covered Back Patio Leads Out to In-ground Pool w More Concrete to Include Fire Pit Area - Great for Entertaining this Summer
Location
State TN
County Montgomery County
Interior
Interior Features Ceiling Fan(s), Extra Closets, Storage, Utility Connection, Walk-In Closet(s)
Heating Central, Electric
Cooling Central Air, Electric
Flooring Carpet, Vinyl
Fireplaces Number 1
Fireplace Y
Appliance Dishwasher, Disposal, Microwave, Refrigerator
Exterior
Exterior Feature Garage Door Opener, Storage
Garage Spaces 2.0
Pool In Ground
Waterfront false
View Y/N false
Roof Type Shingle
Private Pool true
Building
Lot Description Level
Story 2
Sewer Public Sewer
Water Public
Structure Type Vinyl Siding
New Construction false
Schools
Elementary Schools Minglewood Elementary
Middle Schools New Providence Middle
High Schools Northwest High School
Others
Senior Community false
Read Less Info
Want to know what your home might be worth? Contact us for a FREE valuation!

Our team is ready to help you sell your home for the highest possible price ASAP

© 2024 Listings courtesy of RealTrac as distributed by MLS GRID. All Rights Reserved.

"My job is to find and attract mastery-based agents to the office, protect the culture, and make sure everyone is happy! "






