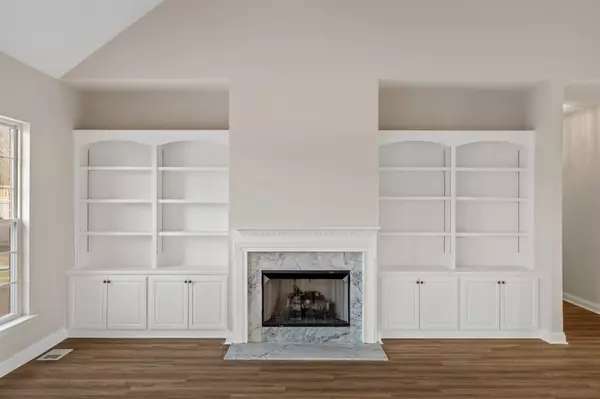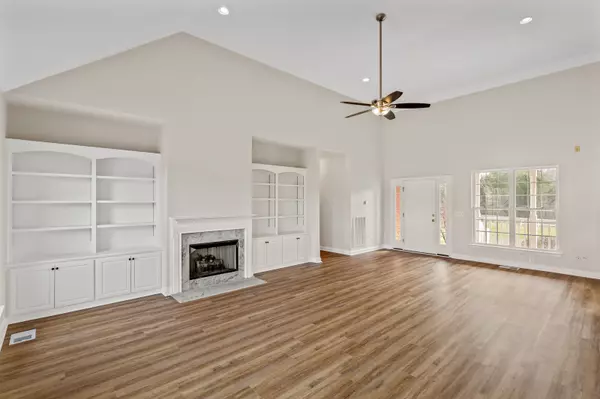$575,000
$575,000
For more information regarding the value of a property, please contact us for a free consultation.
3 Beds
2 Baths
2,470 SqFt
SOLD DATE : 03/31/2023
Key Details
Sold Price $575,000
Property Type Single Family Home
Sub Type Single Family Residence
Listing Status Sold
Purchase Type For Sale
Square Footage 2,470 sqft
Price per Sqft $232
Subdivision Quincy Hall Prop
MLS Listing ID 2490601
Sold Date 03/31/23
Bedrooms 3
Full Baths 2
HOA Y/N No
Year Built 2002
Annual Tax Amount $1,970
Lot Size 0.810 Acres
Acres 0.81
Lot Dimensions 100 X 350
Property Description
This Absolute Gem of a Home, Sits on Just Under an Acre in the Heart of Mount Juliet. Soaring Vaulted Ceilings in the Great Room creates a Dramatic Feel as you Walk in. It's recent floor to ceiling remodel makes this property a stunning place to call home! New Flooring throughout the entire house, Freshly Painted Walls, Cabinets, Trim, Doors, Door Frames and Ceilings, and Nearly Every Light Fixture is Brand New! Plus, New SS Appliances - and Don't Forget the Double Ovens! Great Room Leads to the Fully Fenced Backyard, Which is Perfect for Gatherings of all Kinds. Access Third Car Garage Through the Back of the Home to Make Yard Work and Gardening a Breeze. Location Does Not Get Much Better than this! Minutes away from every convenience you could want or need!
Location
State TN
County Wilson County
Rooms
Main Level Bedrooms 3
Interior
Interior Features Ceiling Fan(s), Storage, Utility Connection, Walk-In Closet(s)
Heating Central, Natural Gas
Cooling Central Air, Electric
Flooring Carpet, Vinyl
Fireplaces Number 1
Fireplace Y
Appliance Dishwasher, Disposal, Microwave, Refrigerator
Exterior
Exterior Feature Garage Door Opener
Garage Spaces 3.0
Waterfront false
View Y/N false
Roof Type Asphalt
Private Pool false
Building
Lot Description Level
Story 1.5
Sewer STEP System
Water Public
Structure Type Brick, Vinyl Siding
New Construction false
Schools
Elementary Schools Springdale Elementary School
Middle Schools West Wilson Middle School
High Schools Mt Juliet High School
Others
Senior Community false
Read Less Info
Want to know what your home might be worth? Contact us for a FREE valuation!

Our team is ready to help you sell your home for the highest possible price ASAP

© 2024 Listings courtesy of RealTrac as distributed by MLS GRID. All Rights Reserved.

"My job is to find and attract mastery-based agents to the office, protect the culture, and make sure everyone is happy! "






