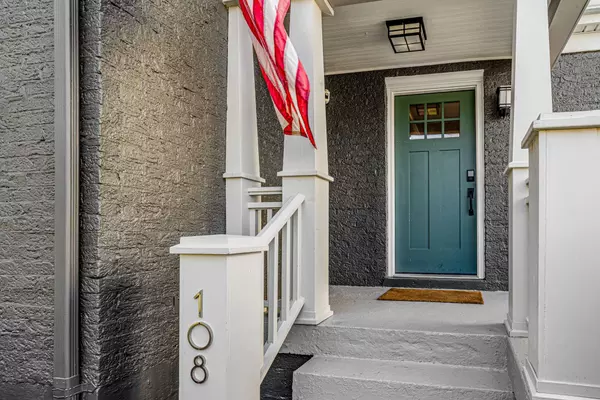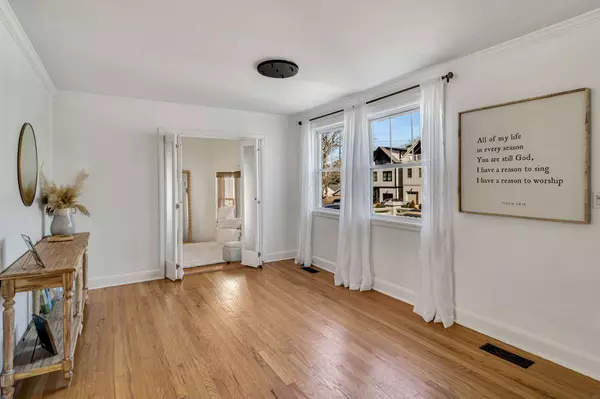$955,000
$999,000
4.4%For more information regarding the value of a property, please contact us for a free consultation.
3 Beds
3 Baths
1,766 SqFt
SOLD DATE : 03/29/2023
Key Details
Sold Price $955,000
Property Type Single Family Home
Sub Type Single Family Residence
Listing Status Sold
Purchase Type For Sale
Square Footage 1,766 sqft
Price per Sqft $540
Subdivision Courts Of Belle Meade
MLS Listing ID 2493551
Sold Date 03/29/23
Bedrooms 3
Full Baths 2
Half Baths 1
HOA Y/N No
Year Built 1948
Annual Tax Amount $5,311
Lot Size 8,712 Sqft
Acres 0.2
Lot Dimensions 60 X 145
Property Description
Charming 3 bedroom, 2 1/2 bath renovated home zoned for Julia Green. Spacious light-filled Great Room features vaulted ceilings and wood-burning fireplace. Nice updated kitchen with open floor plan. Beautiful Primary Suite with walk-in closet and private deck. Renovated Primary bath with seperate shower and tub, and 2 sinks. The home features neutral paint, hardwood flooring, SS appliances, and plantation shutters! Large deck overlooks level fenced-in backyard. Located in one of Nashville's most sought after neighborhoods - Belle Meade Links. Quiet street next to Parmer Park and within walking distance of Harding Academy. This turn-key home would also be perfect for buyers looking to add onto dwelling. Fresh exterior paint and NEW Roof 2023.
Location
State TN
County Davidson County
Rooms
Main Level Bedrooms 3
Interior
Interior Features Ceiling Fan(s), Extra Closets, Utility Connection
Heating Central, Natural Gas
Cooling Central Air, Electric
Flooring Finished Wood, Tile
Fireplaces Number 1
Fireplace Y
Appliance Dishwasher, Disposal, Dryer, Refrigerator, Washer
Exterior
Waterfront false
View Y/N false
Roof Type Asphalt
Private Pool false
Building
Lot Description Level
Story 1
Sewer Public Sewer
Water Public
Structure Type Brick
New Construction false
Schools
Elementary Schools Julia Green Elementary
Middle Schools John T. Moore Middle School
High Schools Hillsboro Comp High School
Others
Senior Community false
Read Less Info
Want to know what your home might be worth? Contact us for a FREE valuation!

Our team is ready to help you sell your home for the highest possible price ASAP

© 2024 Listings courtesy of RealTrac as distributed by MLS GRID. All Rights Reserved.

"My job is to find and attract mastery-based agents to the office, protect the culture, and make sure everyone is happy! "






