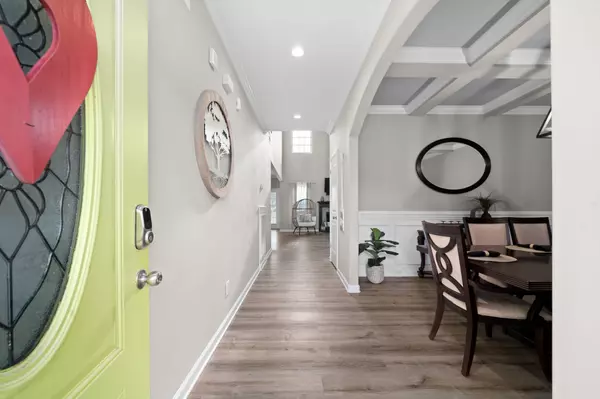$434,500
$439,500
1.1%For more information regarding the value of a property, please contact us for a free consultation.
4 Beds
3 Baths
2,706 SqFt
SOLD DATE : 03/29/2023
Key Details
Sold Price $434,500
Property Type Single Family Home
Sub Type Single Family Residence
Listing Status Sold
Purchase Type For Sale
Square Footage 2,706 sqft
Price per Sqft $160
Subdivision The Groves At Hearthstone
MLS Listing ID 2484800
Sold Date 03/29/23
Bedrooms 4
Full Baths 3
HOA Fees $37/mo
HOA Y/N Yes
Year Built 2020
Annual Tax Amount $2,073
Lot Size 8,712 Sqft
Acres 0.2
Lot Dimensions 74
Property Description
COUNTY TAXES ONLY! Lots Of Upgrades! All Soft Close Cabinets & Drawers! LVP Flooring Throughout Entryway, Formal Dining, Living Rm, Kitchen, Hallways & Stair Landing! Open Living Rm w/ a Natural Gas Fireplace! Large Kitchen w/ a HUGE Island, Vent Hood Over the Cooktop, Double Oven, Backsplash, Granite Countertops & 2 Pantries! Elegant Formal Dining Rm w/ Coffered Ceiling, Chair Railing & Wainscoting! Huge Primary Bedrm w/ Double Tray Ceiling, Crown Molding, Recessed Lighting,HUGE 13x9 Walk-in-Closet & a 2nd Large WIC, Extended Tile Shower, Double Vanity & a Vanity Rm! Spacious Guest Rms ALL w/ Ceiling Fans! HUGE 17x15 Guest Rm! Large Vinyl Fenced in Backyard w/ a Shed! 3 Car Garage was Extended in Length & Has Epoxy Flooring! Tankless Gas Water Heater & 3 Smart Light Switches! A Must See!
Location
State TN
County Montgomery County
Rooms
Main Level Bedrooms 1
Interior
Interior Features Air Filter, Ceiling Fan(s), Smart Light(s), Utility Connection, Walk-In Closet(s)
Heating Electric, Natural Gas
Cooling Central Air, Electric
Flooring Carpet, Finished Wood, Tile, Vinyl
Fireplaces Number 1
Fireplace Y
Appliance Dishwasher, Disposal, Microwave, Refrigerator
Exterior
Exterior Feature Garage Door Opener, Smart Light(s), Smart Lock(s), Storage
Garage Spaces 3.0
View Y/N false
Roof Type Shingle
Private Pool false
Building
Lot Description Level
Story 2
Sewer Public Sewer
Water Public
Structure Type Brick, Vinyl Siding
New Construction false
Schools
Elementary Schools Oakland Elementary School
Middle Schools Kirkwood Middle School
High Schools Northeast High School
Others
HOA Fee Include Trash
Senior Community false
Read Less Info
Want to know what your home might be worth? Contact us for a FREE valuation!

Our team is ready to help you sell your home for the highest possible price ASAP

© 2024 Listings courtesy of RealTrac as distributed by MLS GRID. All Rights Reserved.

"My job is to find and attract mastery-based agents to the office, protect the culture, and make sure everyone is happy! "






