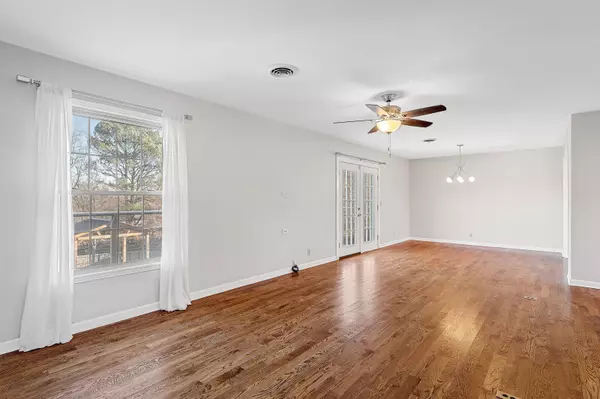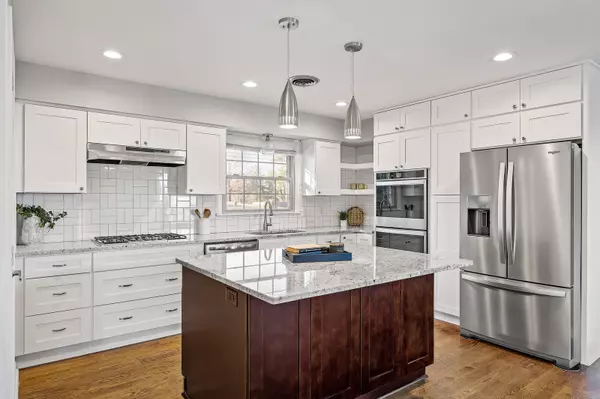$540,000
$549,000
1.6%For more information regarding the value of a property, please contact us for a free consultation.
4 Beds
3 Baths
2,272 SqFt
SOLD DATE : 03/24/2023
Key Details
Sold Price $540,000
Property Type Single Family Home
Sub Type Single Family Residence
Listing Status Sold
Purchase Type For Sale
Square Footage 2,272 sqft
Price per Sqft $237
Subdivision Clearview Est Sec 2
MLS Listing ID 2463559
Sold Date 03/24/23
Bedrooms 4
Full Baths 2
Half Baths 1
HOA Y/N No
Year Built 1965
Annual Tax Amount $1,524
Lot Size 0.800 Acres
Acres 0.8
Lot Dimensions 150 X 234.8
Property Description
Welcome to this Gorgeous Home, Situated on Just Under an Acre in the HEART of Mount Juliet! This Home has a Newly Remodeled Gourmet Kitchen, with Double Ovens, Drop in Gas Range, Soft Close Cabinets and a Large Island. Right Off the Main Living Area is a Huge Deck Overlooking Your Fully Fenced Backyard with a 36x18 In-Ground Mineral Water Pool, Large Pool Deck and Pergola. Below the Deck is a Covered Outdoor Patio Area. All Bedrooms are on Main Level, and Offers a Fully Finished Basement with a Half Bath. It is a Perfect Place to Host Gatherings - Winter, Spring, Summer or Fall!! This is a Great Opportunity, to get into a Great House, in a Great Neighborhood - With Instant Equity! Please Ask to See the Upgrade List Attached to MLS Listing.
Location
State TN
County Wilson County
Rooms
Main Level Bedrooms 4
Interior
Interior Features Air Filter, Ceiling Fan(s)
Heating Natural Gas
Cooling Central Air
Flooring Finished Wood, Laminate, Tile
Fireplace N
Appliance Dishwasher, Disposal
Exterior
Exterior Feature Garage Door Opener, Smart Camera(s)/Recording, Storage
Garage Spaces 2.0
Pool In Ground
Waterfront false
View Y/N false
Roof Type Shingle
Private Pool true
Building
Lot Description Level
Story 2
Sewer Public Sewer
Water Public
Structure Type Brick
New Construction false
Schools
Elementary Schools Stoner Creek Elementary
Middle Schools West Wilson Middle School
High Schools Mt Juliet High School
Others
Senior Community false
Read Less Info
Want to know what your home might be worth? Contact us for a FREE valuation!

Our team is ready to help you sell your home for the highest possible price ASAP

© 2024 Listings courtesy of RealTrac as distributed by MLS GRID. All Rights Reserved.

"My job is to find and attract mastery-based agents to the office, protect the culture, and make sure everyone is happy! "






