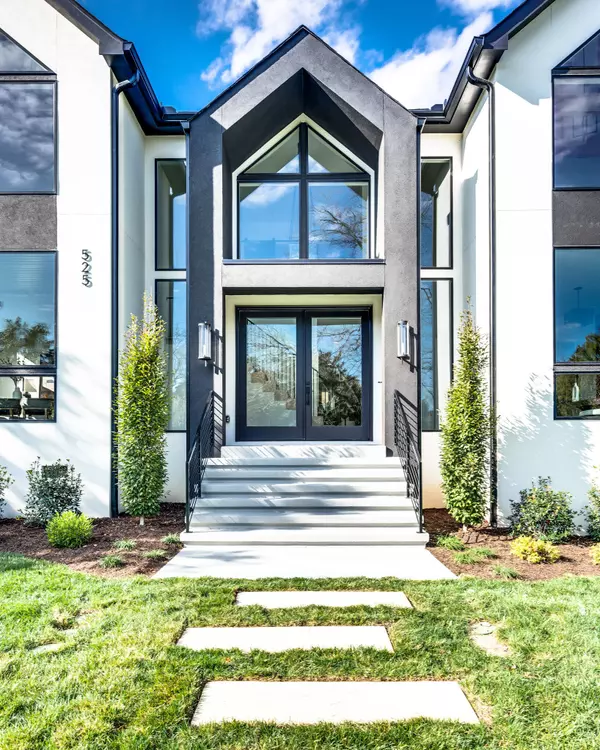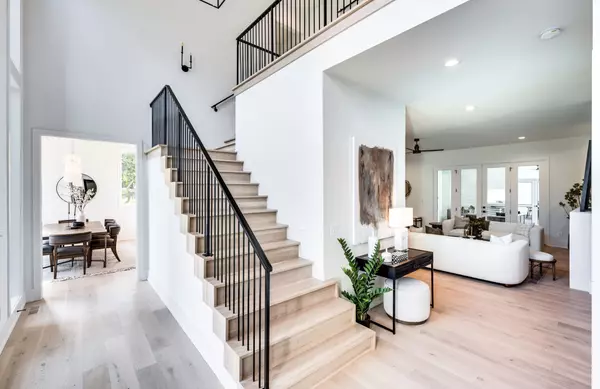$2,799,000
$2,899,000
3.4%For more information regarding the value of a property, please contact us for a free consultation.
5 Beds
7 Baths
4,757 SqFt
SOLD DATE : 03/21/2023
Key Details
Sold Price $2,799,000
Property Type Single Family Home
Sub Type Single Family Residence
Listing Status Sold
Purchase Type For Sale
Square Footage 4,757 sqft
Price per Sqft $588
Subdivision West Meade Estates
MLS Listing ID 2456846
Sold Date 03/21/23
Bedrooms 5
Full Baths 4
Half Baths 3
HOA Y/N No
Year Built 2022
Annual Tax Amount $4,179
Lot Size 0.900 Acres
Acres 0.9
Lot Dimensions 165 X 178
Property Description
Another Stunning home with the award-winning team of Build Nashville. A West Meade Classic masterpiece. Situated on a lush flat acre completely fenced and irrigated. Quiet Corner lot flanked with mature Magnolias and Cedar trees, screened porch complete w/ gas FP & TV setup, Saltwater heated pool complete w/Hayward TriStar pump,Omni Prologic wifi controller and Dolphin pool cleaner. Half bath plumbed for shower just off pool. Outdoor kitchen 13x10 with grill and beverage center,16x15 covered deck over looks pool and spacious back yard. First floor owners suite w/ enormous walk in closet and another bedroom w/ full bath used as office or 5th bedroom. Second owners/teen or in-law Suite and Bonus area with beverage center and 1/2 bath on second floor.
Location
State TN
County Davidson County
Rooms
Main Level Bedrooms 2
Interior
Interior Features Ceiling Fan(s), Storage, Utility Connection, Walk-In Closet(s)
Heating Dual, Natural Gas
Cooling Dual, Electric
Flooring Finished Wood, Tile
Fireplaces Number 2
Fireplace Y
Appliance Dishwasher, Disposal, Grill, Microwave, Refrigerator
Exterior
Exterior Feature Gas Grill, Irrigation System
Garage Spaces 3.0
Pool In Ground
Waterfront false
View Y/N false
Roof Type Other
Private Pool true
Building
Lot Description Level
Story 2
Sewer Public Sewer
Water Public
Structure Type Brick, Stucco
New Construction true
Schools
Elementary Schools Gower Elementary
Middle Schools H G Hill Middle School
High Schools Hillwood Comp High School
Others
Senior Community false
Read Less Info
Want to know what your home might be worth? Contact us for a FREE valuation!

Our team is ready to help you sell your home for the highest possible price ASAP

© 2024 Listings courtesy of RealTrac as distributed by MLS GRID. All Rights Reserved.

"My job is to find and attract mastery-based agents to the office, protect the culture, and make sure everyone is happy! "






