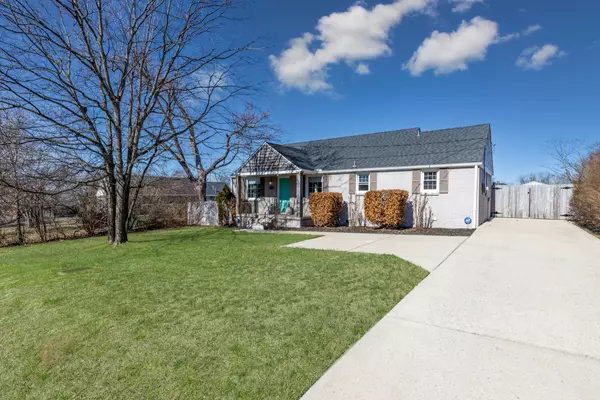$439,900
$439,900
For more information regarding the value of a property, please contact us for a free consultation.
3 Beds
2 Baths
1,177 SqFt
SOLD DATE : 03/17/2023
Key Details
Sold Price $439,900
Property Type Single Family Home
Sub Type Single Family Residence
Listing Status Sold
Purchase Type For Sale
Square Footage 1,177 sqft
Price per Sqft $373
Subdivision Maplecrest
MLS Listing ID 2488613
Sold Date 03/17/23
Bedrooms 3
Full Baths 2
HOA Y/N No
Year Built 1954
Annual Tax Amount $2,505
Lot Size 10,890 Sqft
Acres 0.25
Lot Dimensions 85 X 150
Property Description
Mid-century brick ranch in the heart of Donelson, just minutes away from restaurants & shopping: Edley's BBQ, Nicoletto's Italian, Nectar Cantina, Tennfold Brewery, Two Rivers Park & just 7-miles from downtown! This move-in-ready home has the perfect mix of timeless charm & modern amenities including beautiful original hardwood floors throughout plus brand new LVP flooring. Renovated kitchen complete with stainless steel appliances & premium granite countertops. Outside features rocking chair front porch, spacious outdoor patio & backyard with newer privacy fence, new garden boxes, & newly renovated 20x12 detached unit with heating, A/C, & electricity – perfect for a gym, office, or bonus area. Fantastic location, tasteful updates, & incredible outdoor area make this home a MUST-SEE!
Location
State TN
County Davidson County
Rooms
Main Level Bedrooms 3
Interior
Interior Features Ceiling Fan(s), Storage
Heating Central, Electric
Cooling Central Air, Electric
Flooring Finished Wood, Tile
Fireplaces Number 1
Fireplace Y
Appliance Dishwasher, Disposal, Dryer, Grill, Refrigerator, Washer
Exterior
Exterior Feature Storage
Waterfront false
View Y/N false
Roof Type Shingle
Private Pool false
Building
Lot Description Level
Story 1
Sewer Public Sewer
Water Public
Structure Type Brick
New Construction false
Schools
Elementary Schools Pennington Elementary
Middle Schools Two Rivers Middle School
High Schools Mcgavock Comp High School
Others
Senior Community false
Read Less Info
Want to know what your home might be worth? Contact us for a FREE valuation!

Our team is ready to help you sell your home for the highest possible price ASAP

© 2024 Listings courtesy of RealTrac as distributed by MLS GRID. All Rights Reserved.

"My job is to find and attract mastery-based agents to the office, protect the culture, and make sure everyone is happy! "






