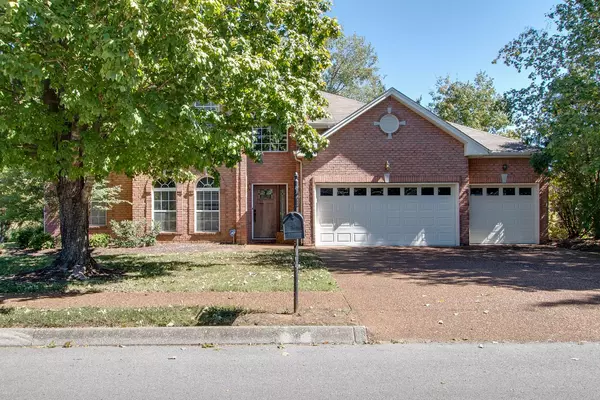$715,000
$740,000
3.4%For more information regarding the value of a property, please contact us for a free consultation.
4 Beds
3 Baths
2,578 SqFt
SOLD DATE : 01/14/2023
Key Details
Sold Price $715,000
Property Type Single Family Home
Sub Type Single Family Residence
Listing Status Sold
Purchase Type For Sale
Square Footage 2,578 sqft
Price per Sqft $277
Subdivision Spencer Hall Sec 1
MLS Listing ID 2444478
Sold Date 01/14/23
Bedrooms 4
Full Baths 3
HOA Fees $60/mo
HOA Y/N Yes
Year Built 1997
Annual Tax Amount $2,522
Lot Size 8,712 Sqft
Acres 0.2
Lot Dimensions 71 X 102
Property Description
Exquisite Spencer Hall home on one of the best lots in the neighborhood. This former model home sits on a corner lot with the perfect vantage point a serene neighborhood pond with fountains (and the pond is stocked, too!) RARE floor plan with 4 bedrooms & 3 full bathrooms, including a main level guest suite, kitchen island and separate bar, bonus room, & 3 car garage. You can be in downtown Franklin in just over a mile from your driveway, with sidewalks all the way there, and less than half a mile to the ball fields at Jim Warren Park! Enjoy being the closest home to the community pool without the foot or car traffic. The home has it all! Experience Spencer Hall and Franklin, TN, a mainstay of major publication’s lists of Best Places to Live!
Location
State TN
County Williamson County
Rooms
Main Level Bedrooms 1
Interior
Interior Features Ceiling Fan(s), Utility Connection, Walk-In Closet(s)
Heating Central, Natural Gas
Cooling Central Air, Electric
Flooring Carpet, Finished Wood, Tile
Fireplaces Number 1
Fireplace Y
Exterior
Exterior Feature Irrigation System
Garage Spaces 3.0
Waterfront false
View Y/N true
View Water
Roof Type Asphalt
Private Pool false
Building
Lot Description Level
Story 2
Sewer Public Sewer
Water Public
Structure Type Brick
New Construction false
Schools
Elementary Schools Pearre Creek Elementary School
Middle Schools Hillsboro Elementary/ Middle School
High Schools Independence High School
Others
HOA Fee Include Recreation Facilities
Senior Community false
Read Less Info
Want to know what your home might be worth? Contact us for a FREE valuation!

Our team is ready to help you sell your home for the highest possible price ASAP

© 2024 Listings courtesy of RealTrac as distributed by MLS GRID. All Rights Reserved.

"My job is to find and attract mastery-based agents to the office, protect the culture, and make sure everyone is happy! "






