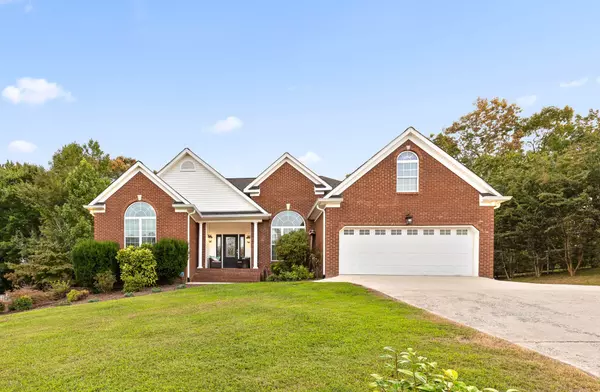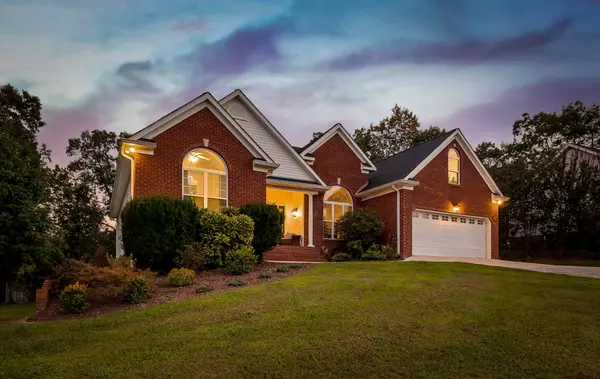$420,000
$425,000
1.2%For more information regarding the value of a property, please contact us for a free consultation.
4 Beds
3 Baths
3,389 SqFt
SOLD DATE : 12/20/2022
Key Details
Sold Price $420,000
Property Type Single Family Home
Sub Type Single Family Residence
Listing Status Sold
Purchase Type For Sale
Square Footage 3,389 sqft
Price per Sqft $123
Subdivision Stanford Place
MLS Listing ID 2460738
Sold Date 12/20/22
Bedrooms 4
Full Baths 3
HOA Y/N No
Year Built 2004
Annual Tax Amount $3,065
Lot Size 1.280 Acres
Acres 1.28
Lot Dimensions 100x452x182x394
Property Description
If you're looking for a welcoming, spacious home in pristine, move-in ready condition, look no further. This home is filled with natural light, amenities, privacy, and plenty of space for living, working, and entertaining. This four bedroom, three bathroom home is situated in the perfect location: nestled into the woods yet in an established community; in the country, yet a quick drive to downtown Chattanooga and all it has to offer. Absolutely brimming with Southern hospitality, this home boasts newly refinished hardwood floors, a gracious primary suite on the main level, a huge flat lot with fully fenced backyard, and charm in every detail. When you walk in, you'll be greeted by the open concept living and dining area, with soaring ceilings, plenty of natural light and gleaming hardwood floors. Everything is freshly painted in crisp and clean neutrals. The living area offers gorgeous views of the custom deck outside and the woods beyond.
Location
State GA
County Walker County
Interior
Interior Features High Ceilings, Walk-In Closet(s), Primary Bedroom Main Floor
Heating Central, Propane
Cooling Central Air
Flooring Carpet, Tile
Fireplace N
Appliance Refrigerator, Microwave, Disposal, Dishwasher
Exterior
Exterior Feature Garage Door Opener
Pool Above Ground
Utilities Available Water Available
Waterfront false
View Y/N false
Roof Type Other
Private Pool true
Building
Story 1.5
Water Public
Structure Type Vinyl Siding,Other,Brick
New Construction false
Schools
Elementary Schools Chattanooga Valley Elementary School
Middle Schools Chattanooga Valley Middle School
High Schools Ridgeland High School
Others
Senior Community false
Read Less Info
Want to know what your home might be worth? Contact us for a FREE valuation!

Our team is ready to help you sell your home for the highest possible price ASAP

© 2024 Listings courtesy of RealTrac as distributed by MLS GRID. All Rights Reserved.

"My job is to find and attract mastery-based agents to the office, protect the culture, and make sure everyone is happy! "






