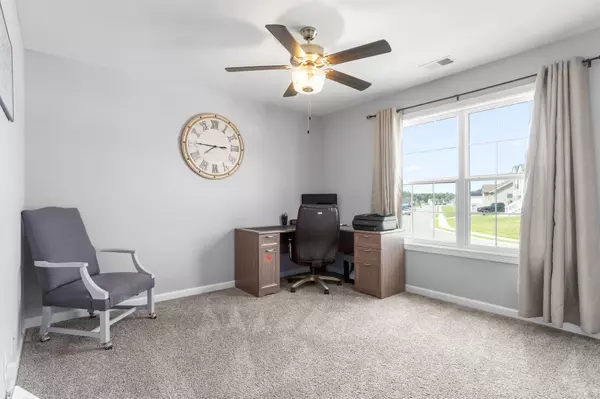$347,000
$349,900
0.8%For more information regarding the value of a property, please contact us for a free consultation.
3 Beds
3 Baths
2,200 SqFt
SOLD DATE : 09/30/2022
Key Details
Sold Price $347,000
Property Type Single Family Home
Sub Type Single Family Residence
Listing Status Sold
Purchase Type For Sale
Square Footage 2,200 sqft
Price per Sqft $157
Subdivision Liberty Park
MLS Listing ID 2428583
Sold Date 09/30/22
Bedrooms 3
Full Baths 3
HOA Fees $35/mo
HOA Y/N Yes
Year Built 2021
Annual Tax Amount $277
Lot Size 0.380 Acres
Acres 0.38
Lot Dimensions 52
Property Description
Sellers offering $5,000 towards buyer closing costs with full price offer! Like N E W, HUGE LOT, Ranch with bonus + full bathroom upstairs!! Fully fenced, very large, level backyard with covered patio! Sought after subdivision, gorgeous finishes throughout! Vaulted living room, beautiful staircase leading to over 500 square feet of additional living space to include storage and a full bath! Stainless steel appliances, granite countertops, floor to ceiling shiplap fireplace in the massive living room, mud room area off of kitchen and garage, gorgeous entry, secondary bedrooms in the front of the home, owner's suite towards the back with separate shower and soaking tub -- this one has it all! Not often that you find the bonus with full bath and this total square footage -- see this one asap!
Location
State TN
County Montgomery County
Rooms
Main Level Bedrooms 3
Interior
Interior Features Ceiling Fan(s)
Heating Central, Electric
Cooling Central Air, Electric
Flooring Carpet, Finished Wood, Tile
Fireplaces Number 1
Fireplace Y
Exterior
Garage Spaces 2.0
Waterfront false
View Y/N false
Private Pool false
Building
Lot Description Level
Story 1.5
Sewer Public Sewer
Water Public
Structure Type Vinyl Siding
New Construction false
Schools
Elementary Schools Woodlawn Elementary
Middle Schools New Providence Middle School
High Schools Northwest High School
Others
HOA Fee Include Trash
Senior Community false
Read Less Info
Want to know what your home might be worth? Contact us for a FREE valuation!

Our team is ready to help you sell your home for the highest possible price ASAP

© 2024 Listings courtesy of RealTrac as distributed by MLS GRID. All Rights Reserved.

"My job is to find and attract mastery-based agents to the office, protect the culture, and make sure everyone is happy! "






