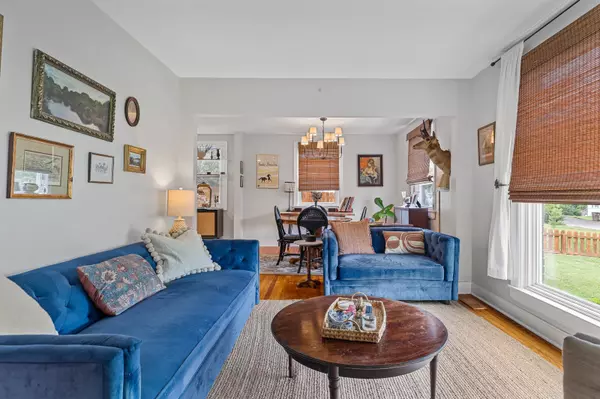$510,000
$500,000
2.0%For more information regarding the value of a property, please contact us for a free consultation.
3 Beds
2 Baths
1,602 SqFt
SOLD DATE : 09/21/2022
Key Details
Sold Price $510,000
Property Type Single Family Home
Sub Type Single Family Residence
Listing Status Sold
Purchase Type For Sale
Square Footage 1,602 sqft
Price per Sqft $318
Subdivision Maplecrest
MLS Listing ID 2423546
Sold Date 09/21/22
Bedrooms 3
Full Baths 2
HOA Y/N No
Year Built 1955
Annual Tax Amount $2,611
Lot Size 0.340 Acres
Acres 0.34
Lot Dimensions 65 X 199
Property Description
Multiple OFFERS! Offers due by 5pm 8/13/22. This charming midcentury vintage home has been carefully renovated to include a highly desirable modern style. Curb appeal is A+ w/ picket fence, charcoal painted brick, & professional landscaping. Inside, fall in love w/ the character! Warm original hardwood floors & solid wood three-panel doors w/ original hardware mix perfectly w/ modern lighting & the 21st-century kitchen! Large addition offers modern-day primary suite w/ two large walk-in closets.Fenced backyard includes extra parking pad (hobby car or boat?) awesome private back patio & large, heated & cooled detached 510 sf building! Possible hobby room, teen hang out, workshop, etc. 1 ml to park, shopping, hot restaurants, 2 ml to boat launch & golf. Less than 10 ml to Downtown!
Location
State TN
County Davidson County
Rooms
Main Level Bedrooms 3
Interior
Interior Features Ceiling Fan(s), Storage, Walk-In Closet(s)
Heating Central, Natural Gas
Cooling Central Air
Flooring Finished Wood, Tile
Fireplace N
Appliance Dishwasher, Disposal, Microwave, Refrigerator
Exterior
Exterior Feature Storage
Waterfront false
View Y/N false
Roof Type Shingle
Private Pool false
Building
Lot Description Level
Story 1
Sewer Public Sewer
Water Public
Structure Type Brick, Vinyl Siding
New Construction false
Schools
Elementary Schools Pennington Elementary
Middle Schools Two Rivers Middle School
High Schools Mcgavock Comp High School
Others
Senior Community false
Read Less Info
Want to know what your home might be worth? Contact us for a FREE valuation!

Our team is ready to help you sell your home for the highest possible price ASAP

© 2024 Listings courtesy of RealTrac as distributed by MLS GRID. All Rights Reserved.

"My job is to find and attract mastery-based agents to the office, protect the culture, and make sure everyone is happy! "






