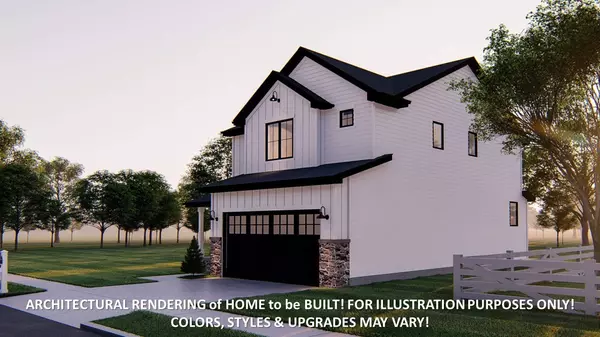$389,900
$389,900
For more information regarding the value of a property, please contact us for a free consultation.
3 Beds
3 Baths
1,783 SqFt
SOLD DATE : 08/31/2022
Key Details
Sold Price $389,900
Property Type Single Family Home
Sub Type Single Family Residence
Listing Status Sold
Purchase Type For Sale
Square Footage 1,783 sqft
Price per Sqft $218
Subdivision Sterlin Acre Farms
MLS Listing ID 2360335
Sold Date 08/31/22
Bedrooms 3
Full Baths 2
Half Baths 1
HOA Fees $34/mo
HOA Y/N Yes
Year Built 2022
Annual Tax Amount $999
Lot Size 8,712 Sqft
Acres 0.2
Property Description
The Wait is Over! Welcome to Clarksville's Newest Subdivision! #Farmhouse Style meets modern design! Check out our HOT...HOT....HOT....NEW FLOORPLAN! Meet "Chloe"!! She is a Stunning 2-Story, Open Concept Home in ROSSVIEW SCHOOLS! Engineered Hardwood in Main Living Areas! HUGE 19x16 Family Room with Natural GAS Fireplace! Custom White Cabinets w/ Soft Close Doors & Drawers, Granite Countertops, Maritime Blue Island, Natural GAS Stove & Walk-in Pantry in Kitchen. Did We Mention the 12x17 Master Suite w/TILED SHOWER & MASSIVE Walk-in Closet! Covered Back Deck/ Patio Makes for Enjoyable Days & Nights! Rossview & Kirkwood Schools! Close to I-24! VIDEO TOUR LINK BELOW*** ASK ABOUT CLOSING COSTS ASSISTANCE with OUR PREFERRED LENDER***
Location
State TN
County Montgomery County
Interior
Interior Features Air Filter, Ceiling Fan(s), Utility Connection, Walk-In Closet(s)
Heating Central, Electric
Cooling Central Air, Electric
Flooring Carpet, Finished Wood, Tile
Fireplaces Number 1
Fireplace Y
Appliance Dishwasher, Disposal, Microwave
Exterior
Exterior Feature Garage Door Opener
Garage Spaces 2.0
Waterfront false
View Y/N false
Roof Type Shingle
Private Pool false
Building
Lot Description Sloped
Story 2
Sewer Public Sewer
Water Public
Structure Type Hardboard Siding
New Construction true
Schools
Elementary Schools Rossview Elementary
Middle Schools Kirkwood Middle
High Schools Rossview High
Others
HOA Fee Include Maintenance Grounds, Trash
Senior Community false
Read Less Info
Want to know what your home might be worth? Contact us for a FREE valuation!

Our team is ready to help you sell your home for the highest possible price ASAP

© 2024 Listings courtesy of RealTrac as distributed by MLS GRID. All Rights Reserved.

"My job is to find and attract mastery-based agents to the office, protect the culture, and make sure everyone is happy! "






