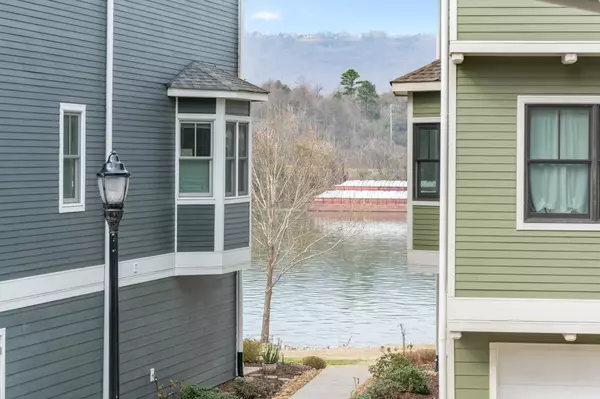$415,000
$424,900
2.3%For more information regarding the value of a property, please contact us for a free consultation.
3 Beds
4 Baths
1,981 SqFt
SOLD DATE : 04/30/2020
Key Details
Sold Price $415,000
Property Type Single Family Home
Sub Type Single Family Residence
Listing Status Sold
Purchase Type For Sale
Square Footage 1,981 sqft
Price per Sqft $209
Subdivision Cameron Harbor
MLS Listing ID 2421526
Sold Date 04/30/20
Bedrooms 3
Full Baths 3
Half Baths 1
HOA Fees $85/mo
HOA Y/N Yes
Year Built 2017
Annual Tax Amount $4,314
Lot Size 10.400 Acres
Acres 10.4
Property Description
Welcome to Cameron Harbor! A unique, vibrant waterfront community filled w/ Craftsman style homes, townhomes & condos - LOCATION IS IDEAL - downtown w/ high walkability to shopping, restaurants & bars but w/ that neighborhood feel & security. This incredible 3 bedroom, 3 full bath & 1 half bath home has VIEWS of the Tennessee River, hardwood floors throughout, granite countertops, 2 car garage, add'l deeded parking for guests, large bedrooms, walk in closets, storage & a large master en suite. Kitchen has gas stove, stainless steel appliances, a built in office / desk / workspace. Full bedroom & Full Bath on main level could serve as a master on main or mother in law suite if needed! Community pool, gym, clubhouse & entertainment areas are available to residents as well. *Buyer is responsible to do their due diligence to verify that all information is correct, accurate and for obtaining any and all restrictions for the property.*
Location
State TN
County Hamilton County
Rooms
Main Level Bedrooms 1
Interior
Interior Features Entry Foyer, High Ceilings, Open Floorplan, Walk-In Closet(s), Primary Bedroom Main Floor
Heating Central, Electric
Cooling Central Air, Electric
Flooring Carpet, Finished Wood, Tile
Fireplace N
Appliance Refrigerator, Disposal, Dishwasher
Exterior
Exterior Feature Dock, Garage Door Opener, Irrigation System
Garage Spaces 2.0
Pool In Ground
Utilities Available Electricity Available, Water Available
Waterfront true
View Y/N true
View Water, Mountain(s)
Roof Type Other
Private Pool true
Building
Lot Description Level, Other
Story 3
Water Public
Structure Type Fiber Cement
New Construction false
Schools
Middle Schools Orchard Knob Middle School
High Schools Howard School Of Academics Technology
Others
Senior Community false
Read Less Info
Want to know what your home might be worth? Contact us for a FREE valuation!

Our team is ready to help you sell your home for the highest possible price ASAP

© 2024 Listings courtesy of RealTrac as distributed by MLS GRID. All Rights Reserved.

"My job is to find and attract mastery-based agents to the office, protect the culture, and make sure everyone is happy! "






