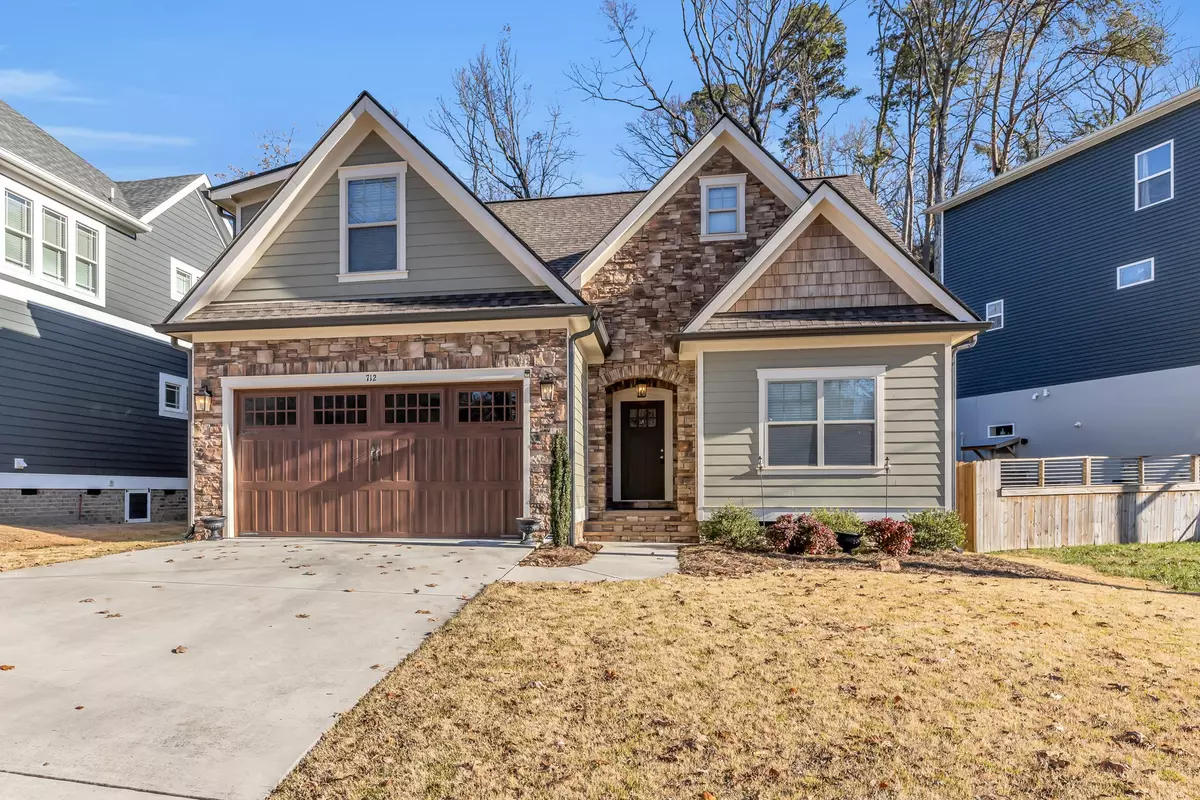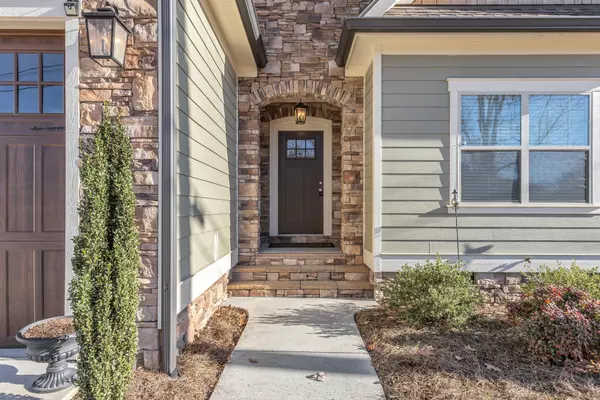$456,000
$462,500
1.4%For more information regarding the value of a property, please contact us for a free consultation.
4 Beds
4 Baths
2,400 SqFt
SOLD DATE : 05/06/2020
Key Details
Sold Price $456,000
Property Type Single Family Home
Sub Type Single Family Residence
Listing Status Sold
Purchase Type For Sale
Square Footage 2,400 sqft
Price per Sqft $190
Subdivision Frazier Addn #2
MLS Listing ID 2421452
Sold Date 05/06/20
Bedrooms 4
Full Baths 3
Half Baths 1
HOA Y/N No
Year Built 2015
Annual Tax Amount $5,031
Lot Size 6,969 Sqft
Acres 0.16
Property Description
Welcome to 712 Hamilton Ave, a contemporary Craftsman situated in the heart of NorthShore. This 2,400 sqft home boasts a spacious floor plan with 4 bedrooms, 3.5 bathrooms, an office, and mudroom/laundry room. Enjoy entertaining with the open floor plan between the living room, dining room, and kitchen, as well as easy access to the fully-fenced backyard. A warm gas fireplace in the living room creates the perfect backdrop for chilly winter nights. The main floor includes a separate office for those who work from home, or need a cozy den. The master on the main features a spa-like shower with rain shower head and a large walk-in closet for easy organization of clothes, shoes, and accessories. Upstairs are the 3 additional bedrooms and 2 full bathrooms. Enjoy quiet mornings on the private, covered back deck. Built in 2015, this home still offers years of low maintenance.
Location
State TN
County Hamilton County
Rooms
Main Level Bedrooms 1
Interior
Interior Features High Ceilings, Open Floorplan, Walk-In Closet(s), Primary Bedroom Main Floor
Heating Central, Electric
Cooling Central Air, Electric
Flooring Carpet, Finished Wood
Fireplaces Number 1
Fireplace Y
Appliance Refrigerator, Microwave, Disposal, Dishwasher
Exterior
Exterior Feature Garage Door Opener, Irrigation System
Garage Spaces 2.0
Utilities Available Electricity Available, Water Available
Waterfront false
View Y/N false
Roof Type Other
Private Pool false
Building
Lot Description Other
Story 2
Water Public
Structure Type Fiber Cement,Stone
New Construction false
Schools
High Schools Red Bank High School
Others
Senior Community false
Read Less Info
Want to know what your home might be worth? Contact us for a FREE valuation!

Our team is ready to help you sell your home for the highest possible price ASAP

© 2024 Listings courtesy of RealTrac as distributed by MLS GRID. All Rights Reserved.

"My job is to find and attract mastery-based agents to the office, protect the culture, and make sure everyone is happy! "






