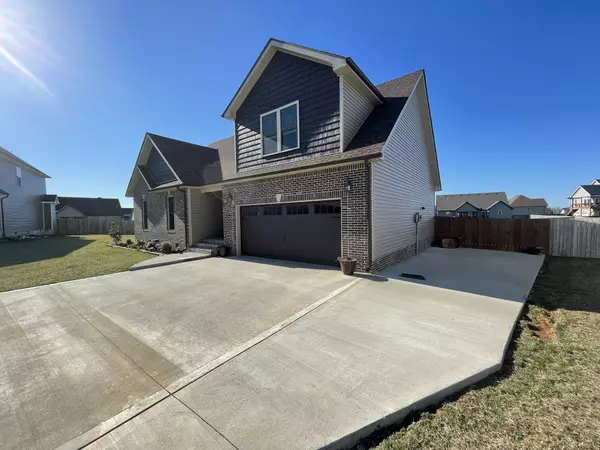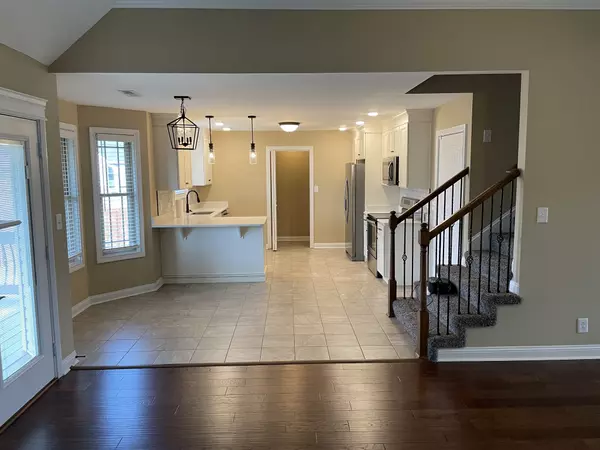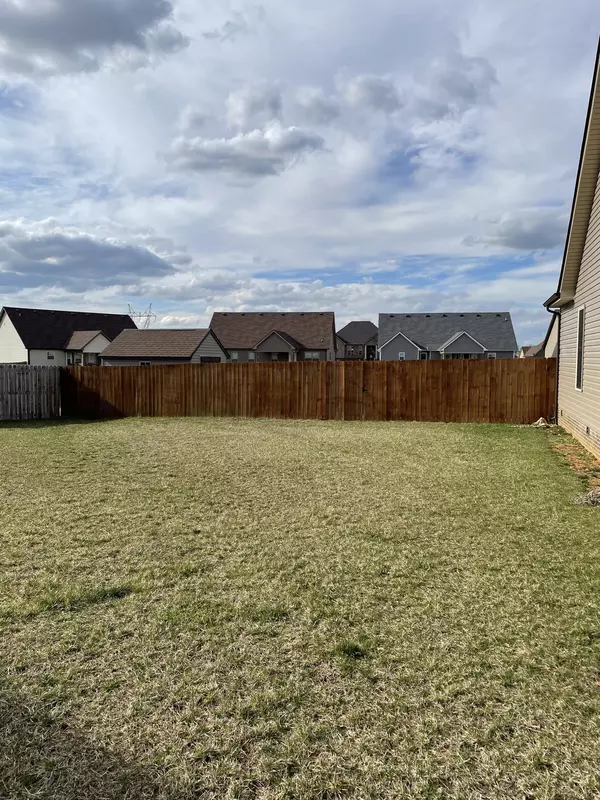$350,000
$329,900
6.1%For more information regarding the value of a property, please contact us for a free consultation.
4 Beds
3 Baths
1,771 SqFt
SOLD DATE : 04/19/2022
Key Details
Sold Price $350,000
Property Type Single Family Home
Sub Type Single Family Residence
Listing Status Sold
Purchase Type For Sale
Square Footage 1,771 sqft
Price per Sqft $197
Subdivision Autumnwood Farms
MLS Listing ID 2365084
Sold Date 04/19/22
Bedrooms 4
Full Baths 3
HOA Y/N No
Year Built 2020
Annual Tax Amount $1,637
Lot Size 0.600 Acres
Acres 0.6
Lot Dimensions 41
Property Description
This new listing in Autumnwood Farms in Clarksville, TN. 3 miles from exit 1 of I24. This 4 Bedroom 3 bath home was built in 2020. Seller has upgraded the kitchen with quartz countertops. Wood flooring in living area and bedrooms. Upgrade windows to allow you clean both top and bottom from inside the home. Tile flooring in kitchen and bathrooms. Master suit has tile shower and jetted tub. Seller has added driveway space for your boat, trailer, third car. Fence in back yard that been stained inside and out. The Home is setting on 0.6 Acre lot. This makes great back yard for entertaining friends and family or for possible you are adding future pool. The home has 2 car garage. The home is located under 10 miles from schools, restaurant’s, coffee shop and hospital. look for more picture soon
Location
State TN
County Montgomery County
Rooms
Main Level Bedrooms 3
Interior
Interior Features Ceiling Fan(s), High Speed Internet, Storage, Walk-In Closet(s)
Heating Central
Cooling Central Air
Flooring Finished Wood, Tile
Fireplaces Number 1
Fireplace Y
Appliance Dishwasher, Dryer, Refrigerator, Washer
Exterior
Exterior Feature Storage
Garage Spaces 4.0
View Y/N false
Roof Type Asphalt
Private Pool false
Building
Lot Description Level
Story 2
Sewer Public Sewer
Water Public
Structure Type Brick, Vinyl Siding
New Construction false
Schools
Elementary Schools Pisgah Elementary
Middle Schools Northeast Middle School
High Schools Northeast High School
Others
Senior Community false
Read Less Info
Want to know what your home might be worth? Contact us for a FREE valuation!

Our team is ready to help you sell your home for the highest possible price ASAP

© 2024 Listings courtesy of RealTrac as distributed by MLS GRID. All Rights Reserved.

"My job is to find and attract mastery-based agents to the office, protect the culture, and make sure everyone is happy! "






