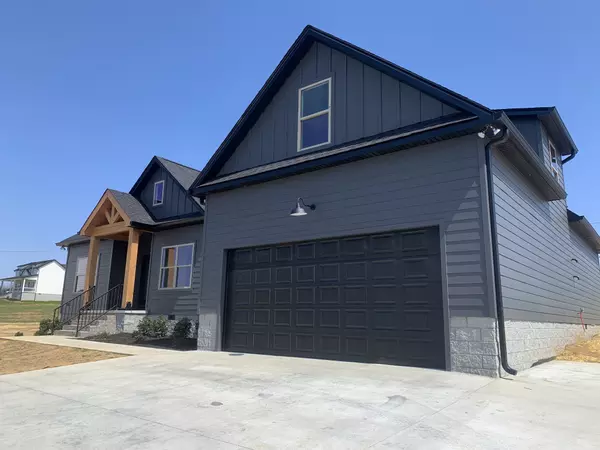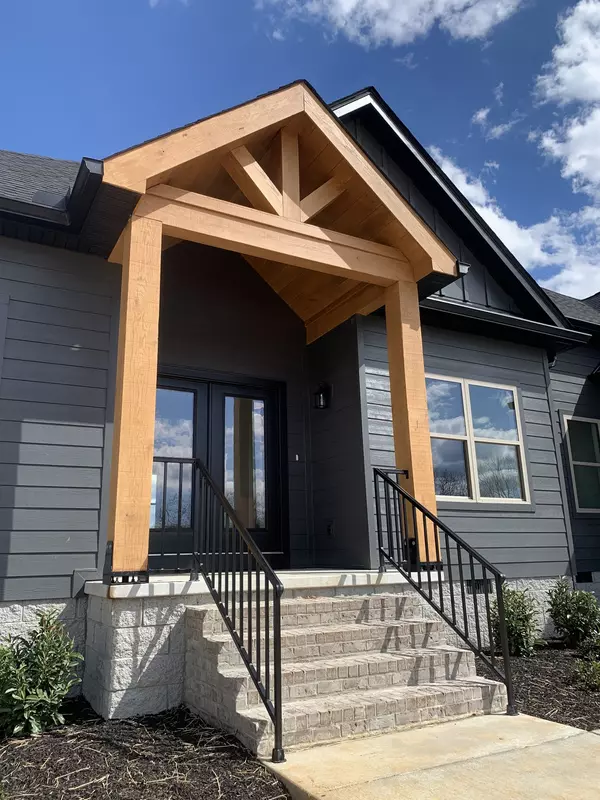$600,000
$595,000
0.8%For more information regarding the value of a property, please contact us for a free consultation.
3 Beds
3 Baths
2,750 SqFt
SOLD DATE : 03/29/2022
Key Details
Sold Price $600,000
Property Type Single Family Home
Sub Type Single Family Residence
Listing Status Sold
Purchase Type For Sale
Square Footage 2,750 sqft
Price per Sqft $218
Subdivision Eslick Terrace
MLS Listing ID 2355023
Sold Date 03/29/22
Bedrooms 3
Full Baths 2
Half Baths 1
HOA Y/N No
Year Built 2022
Lot Size 1.070 Acres
Acres 1.07
Property Description
Another incredible quality home by Riggins Construction! Sitting on 1.07 acres, features hardie board exterior, covered back porch! Exceptional open concept floorplan as you enjoy one level living with a large bonus room above the garage. Flex room off foyer for 4th bedroom or office. Drop zone right off the garage entry, and large pantry. Gorgeous hardwood in main living spaces & master bedroom. Tile in wet areas & laundry. Gas cooktop in the kitchen. Beautiful island, granite, tile back splash, exposed beams in master, smart home fiber optic wired. Covered back porch with lots of privacy. Tankless water heater, upgrades galore! No detail spared! Convenient to Hartsville, Gallatin, and Lebanon. Currently under construction to be completed in March/April.
Location
State TN
County Sumner County
Rooms
Main Level Bedrooms 3
Interior
Interior Features Air Filter, Ceiling Fan(s), High Speed Internet, Walk-In Closet(s)
Heating Electric
Cooling Central Air
Flooring Carpet, Finished Wood, Tile
Fireplaces Number 1
Fireplace Y
Appliance Dishwasher
Exterior
Garage Spaces 2.0
Waterfront false
View Y/N false
Roof Type Shingle
Private Pool false
Building
Lot Description Rolling Slope
Story 1.5
Sewer Septic Tank
Water Private
Structure Type Hardboard Siding,Brick
New Construction true
Schools
Elementary Schools Benny C. Bills Elementary School
Middle Schools Joe Shafer Middle School
High Schools Gallatin Senior High School
Others
Senior Community false
Read Less Info
Want to know what your home might be worth? Contact us for a FREE valuation!

Our team is ready to help you sell your home for the highest possible price ASAP

© 2024 Listings courtesy of RealTrac as distributed by MLS GRID. All Rights Reserved.

"My job is to find and attract mastery-based agents to the office, protect the culture, and make sure everyone is happy! "






