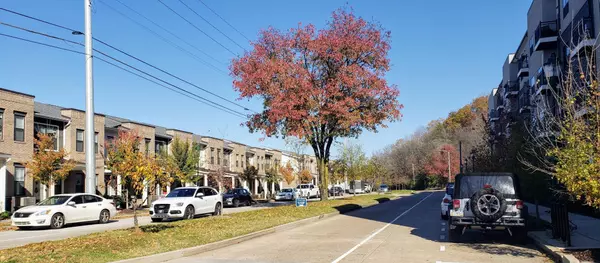$182,000
$184,000
1.1%For more information regarding the value of a property, please contact us for a free consultation.
1 Bed
1 Bath
677 SqFt
SOLD DATE : 01/25/2021
Key Details
Sold Price $182,000
Property Type Condo
Sub Type Other Condo
Listing Status Sold
Purchase Type For Sale
Square Footage 677 sqft
Price per Sqft $268
Subdivision Cameron Harbor - The Exchange
MLS Listing ID 2358286
Sold Date 01/25/21
Bedrooms 1
Full Baths 1
HOA Fees $148/mo
HOA Y/N Yes
Year Built 2018
Annual Tax Amount $2,200
Lot Size 2.230 Acres
Acres 2.23
Property Description
Live the downtown lifestyle! Be within walking distance to restaurants, the River Trail, the Walnut Street Bridge, Aquarium, shopping, and other area attractions. Located on the main level you'll have no stairs to walk or waiting for an elevator. You'll appreciate the open floor plan and high ceilings throughout. The kitchen features granite countertops, crisp white cabinetry, modern brushed hardware, and all stainless appliances. Large windows grace the living area with sunlight and the space is large enough for entertaining and a possible workspace corner for those who work from home. It's the little things you'll appreciate such as the bedroom having separate closets, space saving pocket doors, and a floor plan which offers efficient use of space. If the location wasn't perfect enough , residents also enjoy a fitness center, private pool, outdoor grills, firepit, private lounge/ clubhouse, dog spa, and your own reserved parking space. Don't miss out!
Location
State TN
County Hamilton County
Interior
Interior Features High Ceilings, Open Floorplan, Primary Bedroom Main Floor
Heating Central, Electric
Cooling Central Air, Electric
Flooring Carpet, Vinyl
Fireplace N
Appliance Refrigerator, Microwave, Disposal, Dishwasher
Exterior
Utilities Available Electricity Available, Water Available
Waterfront false
View Y/N false
Roof Type Other
Private Pool false
Building
Story 1
Water Public
Structure Type Brick,Other
New Construction false
Schools
Middle Schools Orchard Knob Middle School
High Schools Howard School Of Academics Technology
Others
Senior Community false
Read Less Info
Want to know what your home might be worth? Contact us for a FREE valuation!

Our team is ready to help you sell your home for the highest possible price ASAP

© 2024 Listings courtesy of RealTrac as distributed by MLS GRID. All Rights Reserved.

"My job is to find and attract mastery-based agents to the office, protect the culture, and make sure everyone is happy! "






