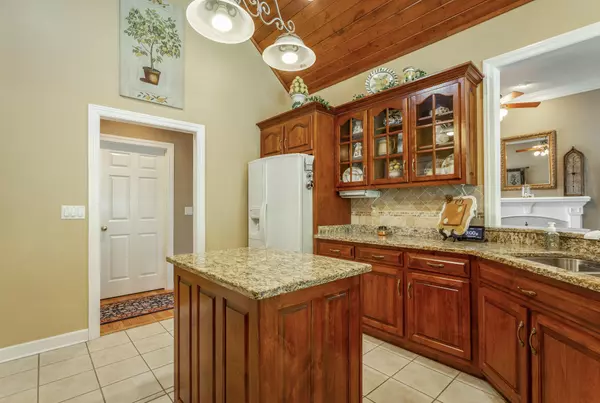$450,000
$469,900
4.2%For more information regarding the value of a property, please contact us for a free consultation.
4 Beds
4 Baths
2,900 SqFt
SOLD DATE : 05/07/2020
Key Details
Sold Price $450,000
Property Type Single Family Home
Sub Type Single Family Residence
Listing Status Sold
Purchase Type For Sale
Square Footage 2,900 sqft
Price per Sqft $155
Subdivision Black Creek Chattanooga
MLS Listing ID 2338661
Sold Date 05/07/20
Bedrooms 4
Full Baths 3
Half Baths 1
HOA Fees $70/qua
HOA Y/N Yes
Year Built 2002
Annual Tax Amount $4,943
Lot Size 0.540 Acres
Acres 0.54
Lot Dimensions 67.80X190.66
Property Description
Come home to this stunning 4 bedroom, 3.5 bath, all brick home in the established Black Creek golf community. Some of the neighborhood amenities include: community ponds, tennis courts, picnic pavilions, playgrounds, an amazing swimming pool and clubhouse, volleyball courts, and basketball courts, plus many more! The nationally ranked Black Creek Golf Course weaves throughout the neighborhood and provides a picturesque view as you make your way to your new home. Entering through the front door, you'll marvel at the open living and dining areas that lead into an astounding kitchen with high ceilings throughout. This home offers 2 master suites on the main floor in addition to an over-sized upstairs bedroom with its own private full bathroom. There are custom upgrades throughout the home including granite countertops and an amazing tongue and groove wood ceiling in the kitchen, hardwood floors, garden tub in the master, and screened in porch.
Location
State TN
County Hamilton County
Interior
Interior Features Entry Foyer, High Ceilings, Walk-In Closet(s), Primary Bedroom Main Floor
Heating Central, Electric
Cooling Central Air, Electric
Flooring Carpet, Finished Wood, Tile
Fireplaces Number 1
Fireplace Y
Appliance Microwave, Dishwasher
Exterior
Exterior Feature Garage Door Opener
Garage Spaces 2.0
Utilities Available Electricity Available, Water Available
Waterfront false
View Y/N false
Roof Type Other
Private Pool false
Building
Lot Description Other
Story 1
Water Public
Structure Type Other,Brick
New Construction false
Schools
Elementary Schools Lookout Valley Elementary School
Middle Schools Lookout Valley Middle / High School
High Schools Lookout Valley Middle / High School
Others
Senior Community false
Read Less Info
Want to know what your home might be worth? Contact us for a FREE valuation!

Our team is ready to help you sell your home for the highest possible price ASAP

© 2024 Listings courtesy of RealTrac as distributed by MLS GRID. All Rights Reserved.

"My job is to find and attract mastery-based agents to the office, protect the culture, and make sure everyone is happy! "






