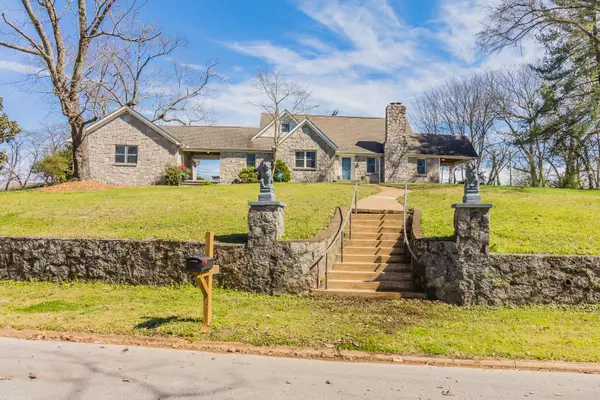$249,500
$248,000
0.6%For more information regarding the value of a property, please contact us for a free consultation.
3 Beds
2 Baths
2,232 SqFt
SOLD DATE : 04/30/2019
Key Details
Sold Price $249,500
Property Type Single Family Home
Sub Type Single Family Residence
Listing Status Sold
Purchase Type For Sale
Square Footage 2,232 sqft
Price per Sqft $111
Subdivision Battery Hgts
MLS Listing ID 2336971
Sold Date 04/30/19
Bedrooms 3
Full Baths 2
HOA Y/N No
Year Built 1947
Annual Tax Amount $1,819
Lot Size 0.830 Acres
Acres 0.83
Lot Dimensions 240X150
Property Description
Welcome home! This stunning stone home sits at the peak of the beautiful hilltop neighborhood of Battery Heights. Boasting three bedrooms, a bonus room, and two full bathrooms, this charmer has been redone from top to bottom. As you walk through the front door, you will see the beautifully renovated kitchen with a large island perfect for entertaining. The open concept floor plan will lead you into both the dining area as well as the large family room, complete with a historic mantle. There is also a full bathroom with laundry, as well as a large bedroom on the main level. As you move upstairs, you will see an additional two bedrooms and a full bathroom with a HUGE tub! Talk about relaxing! Outside, you also have an amazing space for entertaining. This large lot sits on a hill with beautiful views of Lookout Mountain. Afraid of climbing all those stairs to get to the house? No need to worry! There is alley access behind the home which leads to your own spacious two car garage.
Location
State TN
County Hamilton County
Interior
Interior Features Open Floorplan
Heating Central
Cooling Central Air, Electric
Fireplaces Number 1
Fireplace Y
Appliance Refrigerator, Microwave, Dishwasher
Exterior
Garage Spaces 2.0
Utilities Available Electricity Available, Water Available
Waterfront false
View Y/N false
Roof Type Other
Private Pool false
Building
Lot Description Level
Story 1.5
Water Public
Structure Type Stone,Other
New Construction false
Schools
Elementary Schools Hardy Elementary School
Middle Schools Dalewood Middle School
High Schools Hixson High School
Others
Senior Community false
Read Less Info
Want to know what your home might be worth? Contact us for a FREE valuation!

Our team is ready to help you sell your home for the highest possible price ASAP

© 2024 Listings courtesy of RealTrac as distributed by MLS GRID. All Rights Reserved.

"My job is to find and attract mastery-based agents to the office, protect the culture, and make sure everyone is happy! "






