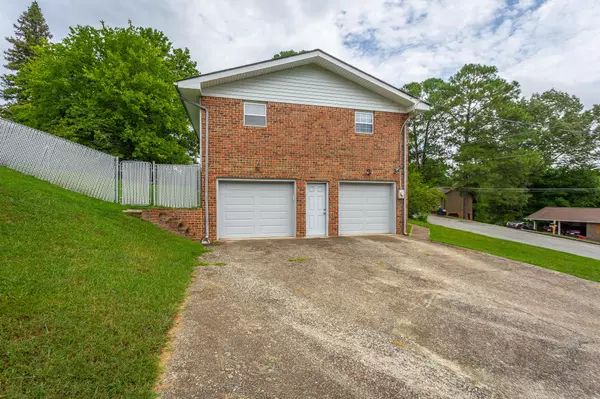$135,000
$149,900
9.9%For more information regarding the value of a property, please contact us for a free consultation.
3 Beds
3 Baths
1,975 SqFt
SOLD DATE : 09/17/2021
Key Details
Sold Price $135,000
Property Type Single Family Home
Sub Type Single Family Residence
Listing Status Sold
Purchase Type For Sale
Square Footage 1,975 sqft
Price per Sqft $68
Subdivision Fantasy Hills
MLS Listing ID 2336915
Sold Date 09/17/21
Bedrooms 3
Full Baths 3
HOA Y/N No
Year Built 1975
Annual Tax Amount $875
Lot Size 0.300 Acres
Acres 0.3
Lot Dimensions 120X75
Property Description
Welcome to Flintstone, one of North Georgia's most desirable little towns! Nestled amidst rolling valleys, winding roads, vast stretches of farmland, and sweeping mountain vistas, yet only 15 minutes from Downtown Chattanooga, this quiet community is the perfect blend of convenient location and stunning landscape. 71 Glass Slipper Trail is a spacious split-foyer home with a welcoming wide staircase, generous sized living room that boasts hardwood floors, large windows, and a plan that creates seamless transitions to the dining and kitchen areas. Roomy master bedroom with en-suite bath is on the main level. You'll also find two good sized bedrooms as well as a full bathroom on the main level. Oversized garage has plenty of space for not only your vehicle, but plenty of storage as well. Roof and gutters are only five years old, insulated garage doors, HVAC and water heater is less than a year old. Septic was pumped only a year ago and new field lines installed.
Location
State GA
County Walker County
Rooms
Main Level Bedrooms 3
Interior
Interior Features Walk-In Closet(s), Primary Bedroom Main Floor
Heating Electric, Stove
Cooling Central Air, Electric
Flooring Finished Wood, Other
Fireplace N
Appliance Refrigerator
Exterior
Garage Spaces 2.0
Utilities Available Electricity Available, Water Available
Waterfront false
View Y/N false
Roof Type Asphalt
Private Pool false
Building
Lot Description Other
Sewer Septic Tank
Water Public
Structure Type Vinyl Siding,Other,Brick
New Construction false
Schools
Elementary Schools Chattanooga Valley Elementary School
Middle Schools Chattanooga Valley Middle School
High Schools Ridgeland High School
Others
Senior Community false
Read Less Info
Want to know what your home might be worth? Contact us for a FREE valuation!

Our team is ready to help you sell your home for the highest possible price ASAP

© 2024 Listings courtesy of RealTrac as distributed by MLS GRID. All Rights Reserved.

"My job is to find and attract mastery-based agents to the office, protect the culture, and make sure everyone is happy! "






