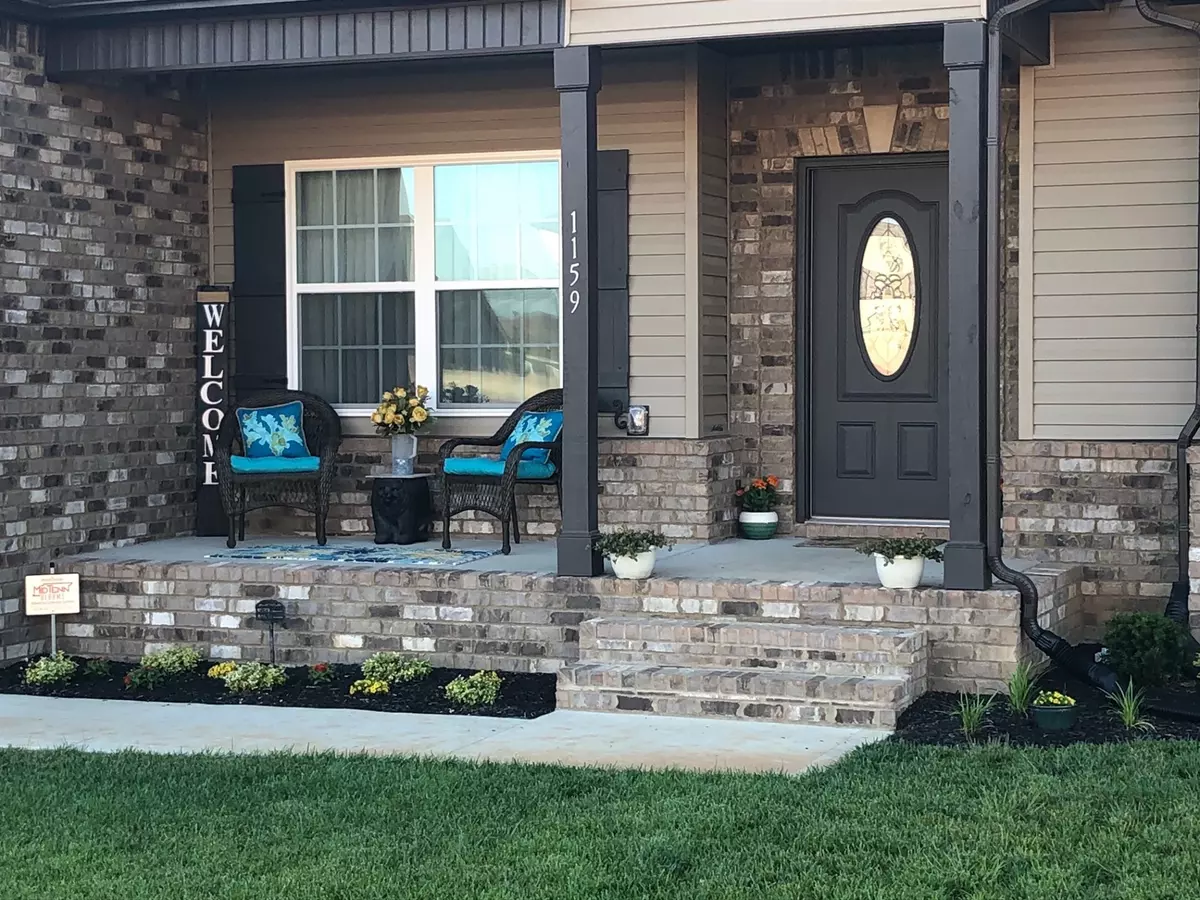$325,500
$319,900
1.8%For more information regarding the value of a property, please contact us for a free consultation.
4 Beds
2 Baths
2,142 SqFt
SOLD DATE : 06/08/2021
Key Details
Sold Price $325,500
Property Type Single Family Home
Sub Type Single Family Residence
Listing Status Sold
Purchase Type For Sale
Square Footage 2,142 sqft
Price per Sqft $151
Subdivision The Groves At Hearthstone
MLS Listing ID 2244582
Sold Date 06/08/21
Bedrooms 4
Full Baths 2
HOA Fees $35/mo
HOA Y/N Yes
Year Built 2019
Annual Tax Amount $1,670
Lot Size 9,147 Sqft
Acres 0.21
Lot Dimensions 9147
Property Description
Open concept 4 BR Ranch w/9 Foot Ceilings, Eat-In Kitchen w/Granite Countertops, Tiled Backsplash & W/I Pantry, Built-In Smart Dbl Oven, 5 Burner Electric Cooktop, Microwave & Dishwasher, Formal D/R, G/R w/Gas Fireplace & Wired for TV ,Lg M/B, M/Bath Dbl Sinks in Raised Vanity, Jetted Tub, Separate Tiled Shower, 3 add'l Bedrooms, 2nd Bath w/ Dbl Sinks in Raised Vanity, Lg Laundry Room, 2 Car Attached Garage Dry Walled w/ Storage Racks, Covered Rear Deck Backs to Mature Woods for Total Privacy.
Location
State TN
County Montgomery County
Rooms
Main Level Bedrooms 4
Interior
Interior Features Ceiling Fan(s), Smart Appliance(s), Smart Camera(s)/Recording, Smart Light(s), Smart Thermostat, Storage
Heating Electric, Heat Pump
Cooling Electric, Central Air
Flooring Carpet, Finished Wood, Tile
Fireplaces Number 1
Fireplace Y
Appliance Dishwasher, Disposal, ENERGY STAR Qualified Appliances, Microwave
Exterior
Exterior Feature Garage Door Opener, Smart Camera(s)/Recording, Smart Light(s), Smart Lock(s)
Garage Spaces 2.0
View Y/N false
Roof Type Shingle
Private Pool false
Building
Lot Description Level
Story 1
Sewer Public Sewer
Water Public
Structure Type Brick, Vinyl Siding
New Construction false
Schools
Elementary Schools Oakland Elementary School
Middle Schools Northeast Middle School
High Schools Northeast High School
Others
Senior Community false
Read Less Info
Want to know what your home might be worth? Contact us for a FREE valuation!

Our team is ready to help you sell your home for the highest possible price ASAP

© 2024 Listings courtesy of RealTrac as distributed by MLS GRID. All Rights Reserved.

"My job is to find and attract mastery-based agents to the office, protect the culture, and make sure everyone is happy! "






