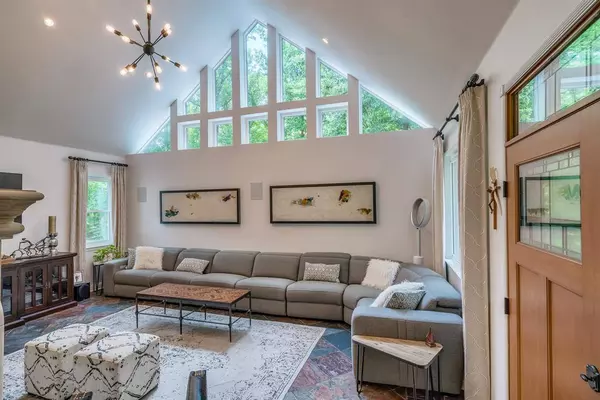$1,250,000
$1,500,000
16.7%For more information regarding the value of a property, please contact us for a free consultation.
4 Beds
3.1 Baths
4,499 SqFt
SOLD DATE : 10/28/2021
Key Details
Sold Price $1,250,000
Property Type Single Family Home
Sub Type Detached Single Family
Listing Status Sold
Purchase Type For Sale
Approx. Sqft 4000-4499
Square Footage 4,499 sqft
Price per Sqft $277
Subdivision Unknown
MLS Listing ID 10104608
Sold Date 10/28/21
Style Ranch,Traditional
Bedrooms 4
Full Baths 3
Half Baths 1
Year Built 1972
Annual Tax Amount $2,444
Lot Size 18.010 Acres
Property Description
Enjoy your own 18-acre wooded estate w/ a private 6 acre lake + outdoor entertainment area feat. pool, outdoor kitchen + dock. Interior has undergone 2 remodels since 2007, maintaining a gorgeous combo of modern + classic. Light filled + open concept living overlooking lake, beautiful limestone fireplaces, refinished hardwoods, spacious primary suite. Upstairs perfect for kids w/ 2 beds + bath + bonus rm. Business internet installed on property + electric car charger. You won't want to leave!
Location
State TN
County Shelby
Area Mt Pisgah - East
Rooms
Other Rooms Bonus Room, Entry Hall, Laundry Room, Media Room
Master Bedroom 17x16
Bedroom 2 16x15 Hardwood Floor, Level 1, Shared Bath, Smooth Ceiling
Bedroom 3 15x14 Carpet, Level 2, Shared Bath
Bedroom 4 22x13 Carpet, Level 2, Shared Bath
Dining Room 17x16
Kitchen Breakfast Bar, Eat-In Kitchen, Great Room, Separate Dining Room, Separate Living Room, Updated/Renovated Kitchen
Interior
Interior Features Attic Access, Vent Hood/Exhaust Fan, Walk-In Closet(s)
Heating Central, Gas
Cooling Central
Flooring Part Carpet, Part Hardwood, Smooth Ceiling, Tile
Fireplaces Number 1
Fireplaces Type Gas Logs, In Den/Great Room, In Living Room, Masonry, Other (See Remarks), Ventless Gas Fireplace
Equipment Dishwasher, Disposal, Gas Cooking, Range/Oven
Exterior
Exterior Feature Brick Veneer
Garage Back-Load Garage, Driveway/Pad, Gated Parking
Garage Spaces 2.0
Pool In Ground
Roof Type Composition Shingles
Building
Lot Description Lake/Pond on Property, Professionally Landscaped, Water Frontage, Water View, Wooded
Story 1.5
Foundation Conventional
Sewer Septic Tank
Water Electric Water Heater
Others
Acceptable Financing Conventional
Listing Terms Conventional
Read Less Info
Want to know what your home might be worth? Contact us for a FREE valuation!

Our team is ready to help you sell your home for the highest possible price ASAP
Bought with Lee S McWaters • McWaters & Associates

"My job is to find and attract mastery-based agents to the office, protect the culture, and make sure everyone is happy! "






