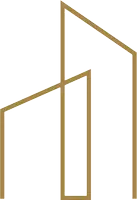4 Beds
3 Baths
2,066 SqFt
4 Beds
3 Baths
2,066 SqFt
Key Details
Property Type Single Family Home
Sub Type Single Family Residence
Listing Status Active
Purchase Type For Sale
Square Footage 2,066 sqft
Price per Sqft $227
Subdivision Echo Hills Subd Sec Ii
MLS Listing ID 2901753
Bedrooms 4
Full Baths 2
Half Baths 1
HOA Y/N No
Year Built 2005
Annual Tax Amount $1,500
Lot Size 1.380 Acres
Acres 1.38
Property Sub-Type Single Family Residence
Property Description
Location
State TN
County Bedford County
Rooms
Main Level Bedrooms 1
Interior
Interior Features Ceiling Fan(s), Walk-In Closet(s), Primary Bedroom Main Floor
Heating Central, Electric
Cooling Central Air, Electric
Flooring Carpet, Vinyl
Fireplace N
Appliance Oven, Electric Range, Dishwasher, Microwave
Exterior
Garage Spaces 2.0
Pool Above Ground
Utilities Available Water Available
View Y/N false
Roof Type Shingle
Private Pool true
Building
Story 2
Sewer Septic Tank
Water Public
Structure Type Brick,Vinyl Siding
New Construction false
Schools
Elementary Schools Liberty Elementary
Middle Schools Liberty Elementary
High Schools Shelbyville Central High School
Others
Senior Community false

"My job is to find and attract mastery-based agents to the office, protect the culture, and make sure everyone is happy! "






