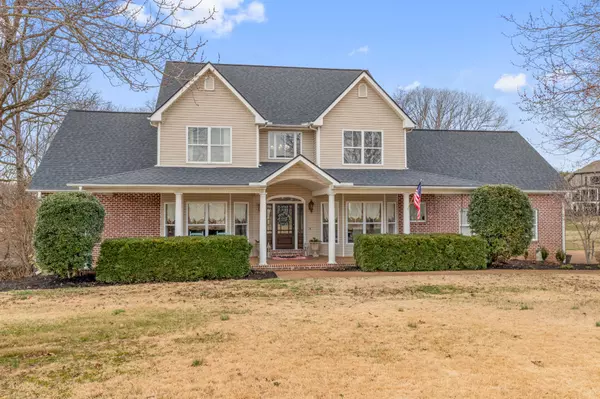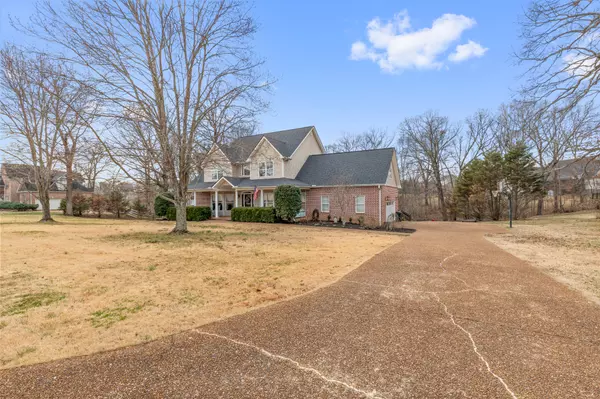4 Beds
4 Baths
3,114 SqFt
4 Beds
4 Baths
3,114 SqFt
OPEN HOUSE
Sun Feb 23, 2:00pm - 4:00pm
Key Details
Property Type Single Family Home
Sub Type Single Family Residence
Listing Status Active
Purchase Type For Sale
Square Footage 3,114 sqft
Price per Sqft $263
Subdivision Ridglea Farms Section D
MLS Listing ID 2793482
Bedrooms 4
Full Baths 3
Half Baths 1
HOA Fees $480/ann
HOA Y/N Yes
Year Built 2003
Annual Tax Amount $3,284
Lot Size 1.360 Acres
Acres 1.36
Property Sub-Type Single Family Residence
Property Description
Location
State TN
County Dickson County
Rooms
Main Level Bedrooms 1
Interior
Interior Features Built-in Features, Ceiling Fan(s), Entry Foyer, High Ceilings, Hot Tub, High Speed Internet
Heating Central, Natural Gas
Cooling Central Air, Electric
Flooring Carpet, Wood, Tile
Fireplaces Number 1
Fireplace Y
Appliance Double Oven, Built-In Gas Range, Dishwasher, Microwave, Refrigerator
Exterior
Garage Spaces 2.0
Utilities Available Electricity Available, Water Available
View Y/N false
Roof Type Shingle
Private Pool false
Building
Story 2
Sewer Septic Tank
Water Public
Structure Type Brick,Vinyl Siding
New Construction false
Schools
Elementary Schools Stuart Burns Elementary
Middle Schools Burns Middle School
High Schools Dickson County High School
Others
Senior Community false

"My job is to find and attract mastery-based agents to the office, protect the culture, and make sure everyone is happy! "






