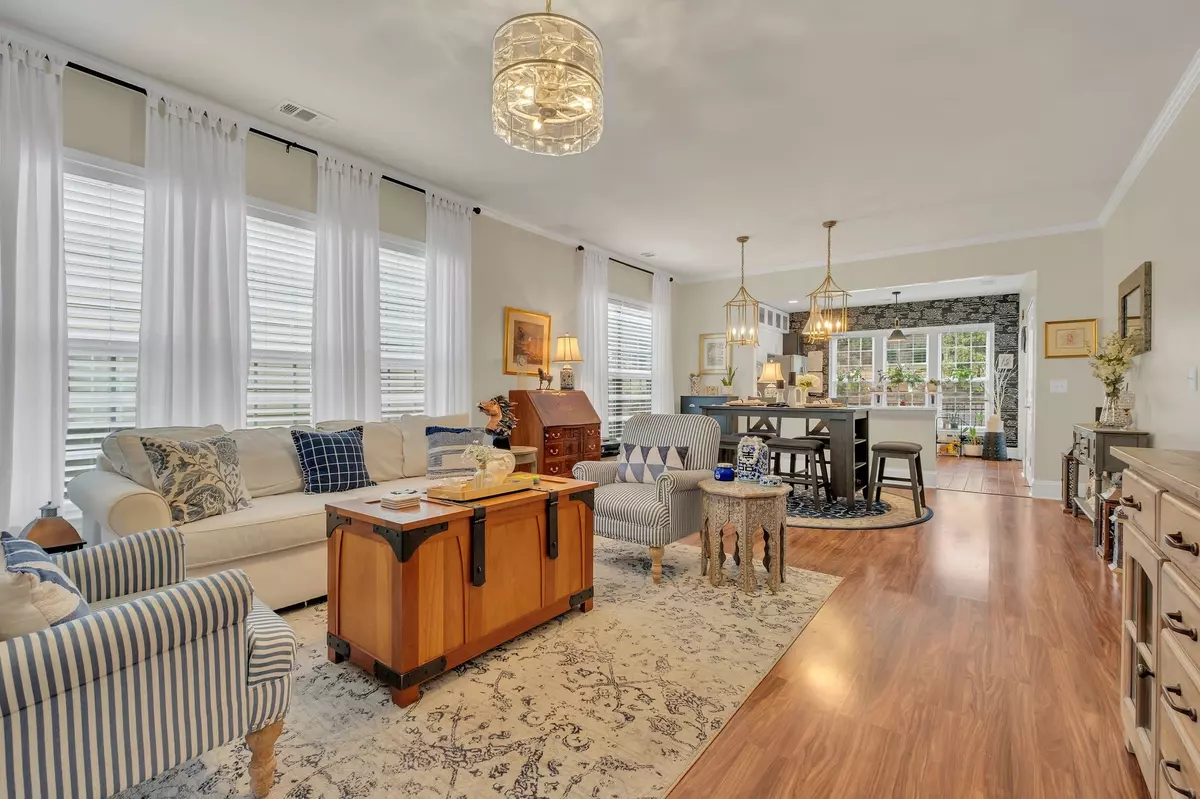2 Beds
2 Baths
1,537 SqFt
2 Beds
2 Baths
1,537 SqFt
OPEN HOUSE
Sun Feb 23, 2:00pm - 4:00pm
Key Details
Property Type Single Family Home
Sub Type Single Family Residence
Listing Status Pending
Purchase Type For Sale
Square Footage 1,537 sqft
Price per Sqft $341
Subdivision Del Webb Lake Providence Ph T3
MLS Listing ID 2791168
Bedrooms 2
Full Baths 2
HOA Fees $373/mo
HOA Y/N Yes
Year Built 2012
Annual Tax Amount $1,775
Lot Size 6,098 Sqft
Acres 0.14
Lot Dimensions 43.03 X 144.95 IRR
Property Sub-Type Single Family Residence
Property Description
Location
State TN
County Wilson County
Rooms
Main Level Bedrooms 2
Interior
Interior Features Ceiling Fan(s), Open Floorplan, Pantry, Storage, Walk-In Closet(s), Primary Bedroom Main Floor
Heating Central
Cooling Central Air
Flooring Carpet, Wood, Tile
Fireplace N
Appliance Gas Range, Dishwasher, Disposal, Microwave, Stainless Steel Appliance(s)
Exterior
Garage Spaces 2.0
Utilities Available Water Available
View Y/N false
Roof Type Shingle
Private Pool false
Building
Lot Description Level
Story 1
Sewer Public Sewer
Water Public
Structure Type Aluminum Siding,Fiber Cement
New Construction false
Schools
Elementary Schools Rutland Elementary
Middle Schools Gladeville Middle School
High Schools Wilson Central High School
Others
HOA Fee Include Maintenance Grounds,Recreation Facilities,Trash
Senior Community true

"My job is to find and attract mastery-based agents to the office, protect the culture, and make sure everyone is happy! "






