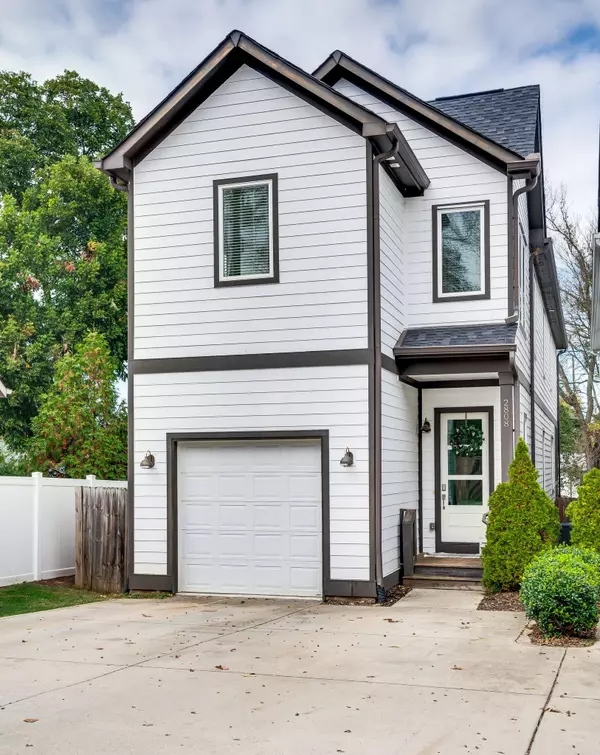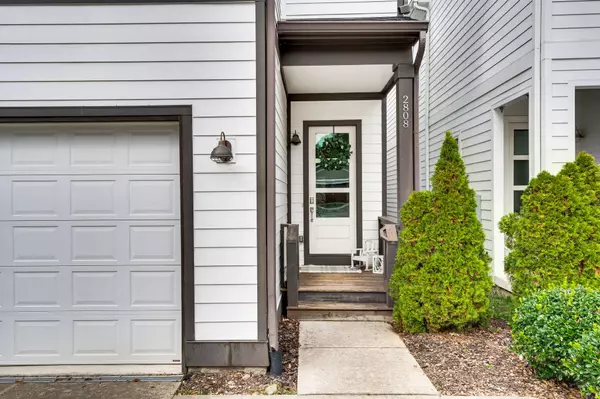
3 Beds
3 Baths
2,520 SqFt
3 Beds
3 Baths
2,520 SqFt
OPEN HOUSE
Sun Dec 08, 2:00pm - 4:00pm
Key Details
Property Type Single Family Home
Sub Type Single Family Residence
Listing Status Active
Purchase Type For Sale
Square Footage 2,520 sqft
Price per Sqft $422
Subdivision Green Hills
MLS Listing ID 2764225
Bedrooms 3
Full Baths 2
Half Baths 1
HOA Y/N No
Year Built 2017
Annual Tax Amount $5,028
Lot Size 1,742 Sqft
Acres 0.04
Property Description
Location
State TN
County Davidson County
Interior
Interior Features Open Floorplan
Heating Central
Cooling Central Air
Flooring Finished Wood, Tile
Fireplace N
Exterior
Garage Spaces 1.0
Utilities Available Water Available
View Y/N false
Private Pool false
Building
Story 2
Sewer Public Sewer
Water Public
Structure Type Fiber Cement
New Construction false
Schools
Elementary Schools Eakin Elementary
Middle Schools West End Middle School
High Schools Hillsboro Comp High School
Others
Senior Community false


"My job is to find and attract mastery-based agents to the office, protect the culture, and make sure everyone is happy! "






